U-Shaped Kitchen Experts in Gotham
At Lead Wolf Kitchens, we pride ourselves on our creativity, expertise, and years of experience in designing U-shaped kitchens fully tailored to your needs. Whether you have a small, medium, or large space, our team is adept at overcoming design challenges and providing practical, stylish solutions. Our bespoke, high-quality U-shaped kitchen designs are not just about meeting your needs; they’re about exceeding your expectations in every part of your design.
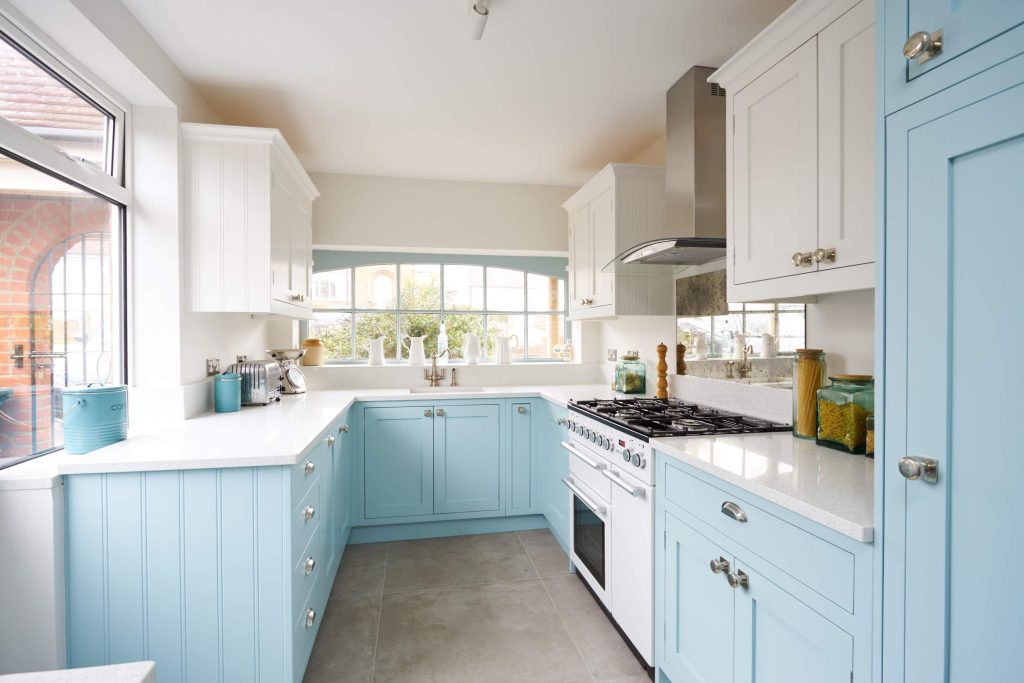
U-Shaped Kitchen Design Ideas by Lead Wolf Kitchens
Let us inspire you with our range of U-shaped kitchen design ideas. Whether you’re looking for a sleek, modern look or a cozy, traditional feel, our portfolio showcases a variety of styles to suit your taste. We also incorporate the latest trends and innovations in kitchen design, ensuring your kitchen is not only stylish but also equipped with the latest in kitchen technology.
What is a U-shaped kitchen?
A U-shaped kitchen layout, sometimes referred to as a horseshoe kitchen, is characterized by three adjoining walls of cabinets and appliances, forming a U shape. This layout is highly efficient for cooking and preparing food, as it allows for a compact work triangle between the stove, sink, and refrigerator. The U-shaped kitchen also offers ample countertop space and storage, making it ideal for those who enjoy cooking or baking, or for households with multiple cooks. Its design can be adapted to both large and small spaces, providing a functional and organized cooking environment. This layout also encourages a clear separation between the kitchen and other living areas, while still offering the possibility for an open plan layout if one side is left open.

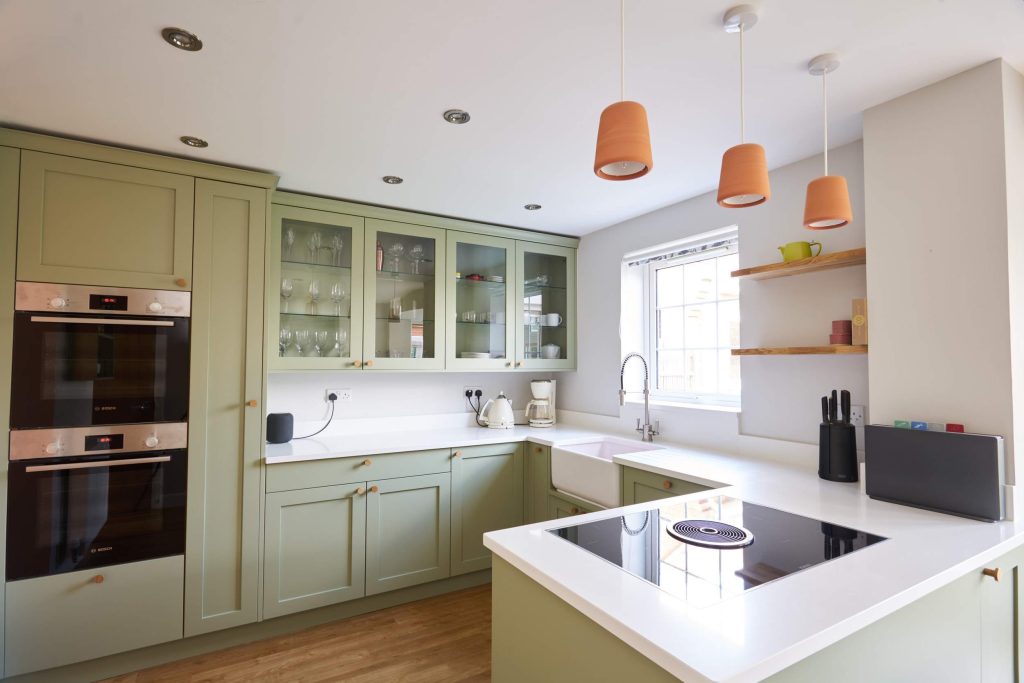
U Shaped Kitchens Promote Efficient Use of Space
The U-shaped kitchen layout is celebrated for its efficiency in utilizing space. By incorporating cabinets and appliances along three walls, it creates a well-organized and uncluttered workspace. This arrangement forms a convenient work triangle, connecting the key areas of the sink, stove, and refrigerator. As a result, it minimizes unnecessary movement during cooking and meal preparation, allowing for a more streamlined and time-saving experience in the kitchen. This efficiency is particularly beneficial in high-traffic kitchens, ensuring that multiple cooks can operate without obstructing each other, making it an ideal layout for busy family homes or those who entertain often.
U Shaped Kitchens Offer Enhanced Storage Options
Storage is a standout feature in U-shaped kitchens. This layout maximizes every inch of available wall space for cabinets and shelves, providing a generous amount of storage options. This abundance of storage helps in keeping the countertops clear and the kitchen tidy, which is crucial in maintaining an organized and functional cooking environment. The design allows for a variety of storage solutions, from deep base cabinets and overhead cupboards to pull-out drawers and specialized organizers. These versatile storage options ensure that everything from pots and pans to spices and utensils can be conveniently stored and easily accessible, making U-shaped kitchens a top choice for those who value organization and efficiency.
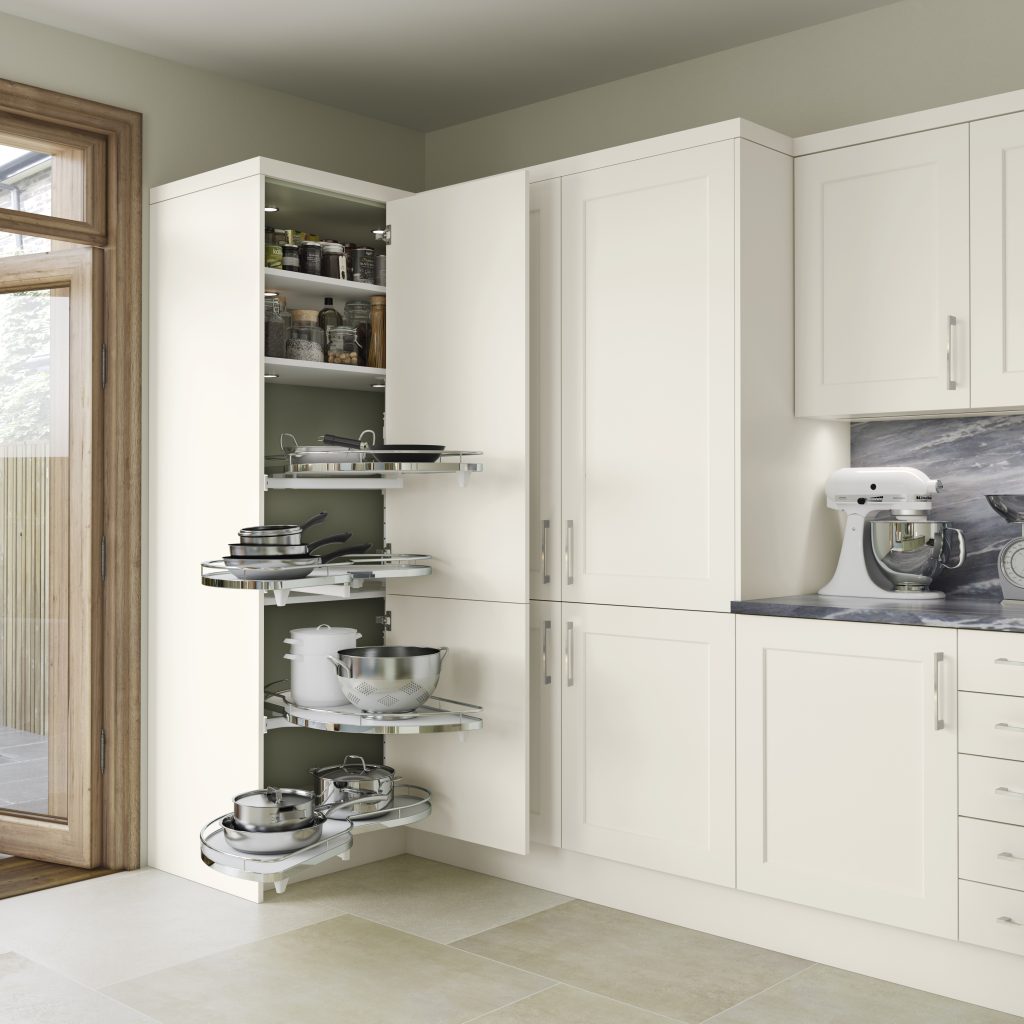
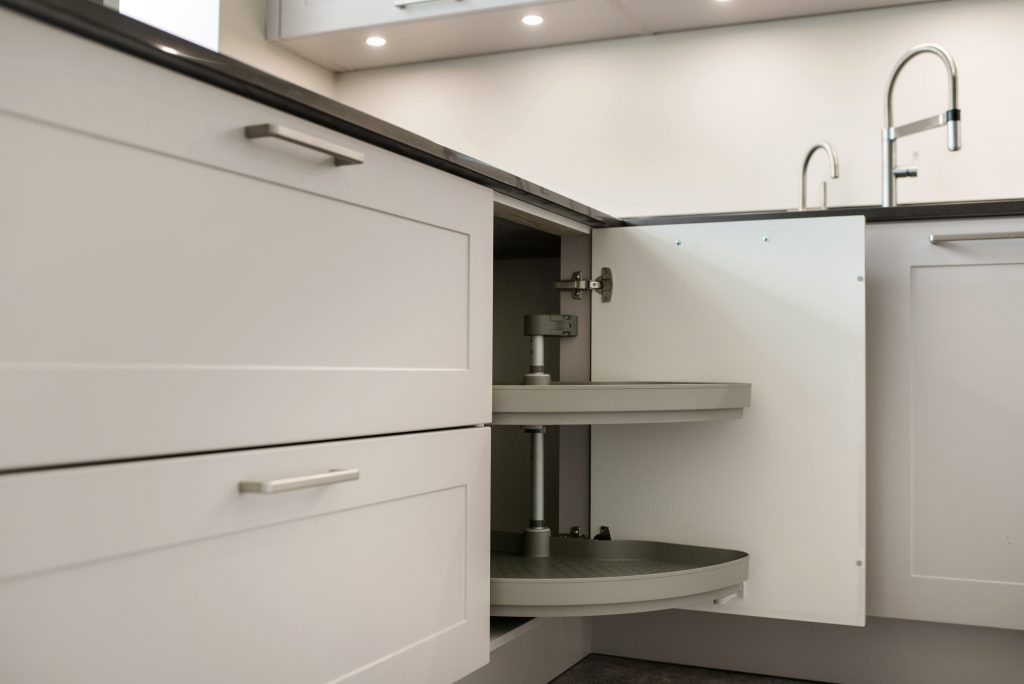
Maximising Kitchen Corner Storage
In a U-shaped kitchen layout, there is also a unique opportunity to maximize space and functionality of each kitchen corner. These areas become prime real estate for innovative storage solutions such as lazy Susan carousels, Le Mans corner units with pull-out swivel trays. These cutting-edge solutions are specifically designed to fully utilize the often-underused corner spaces. Lazy Susans offer easy access with their rotating shelves, ideal for storing various kitchen essentials. Le Mans units, with their distinctive pull-out and swivel mechanism, provide an ergonomic solution, bringing contents from the back of the cabinet to the front with ease. Angled units, on the other hand, are designed to fit snugly into corners, offering deep storage space without the inaccessibility typically associated with corner cabinets. Each of these options transforms corner spaces into efficient, easily accessible storage areas, ensuring that every inch of the kitchen is optimally used and contributing to the overall functionality and organization of the U-shaped kitchen.
Versatility in Design
U-shaped kitchens boast remarkable versatility in design, catering to a wide range of aesthetic preferences and house sizes. This layout can be seamlessly integrated into various architectural styles, from sleek, contemporary homes to more traditional settings. In larger spaces, a U-shaped kitchen can accommodate additional features like a central island or a dining area within the layout, enhancing its functionality and sociability. In smaller homes or apartments, it provides a comprehensive kitchen setup within a compact area, making the most of limited space without sacrificing style or functionality. This flexibility allows homeowners to personalize their U-shaped kitchens in a way that reflects their individual style and meets their specific needs, making it a universally appealing choice for diverse homes and lifestyles.
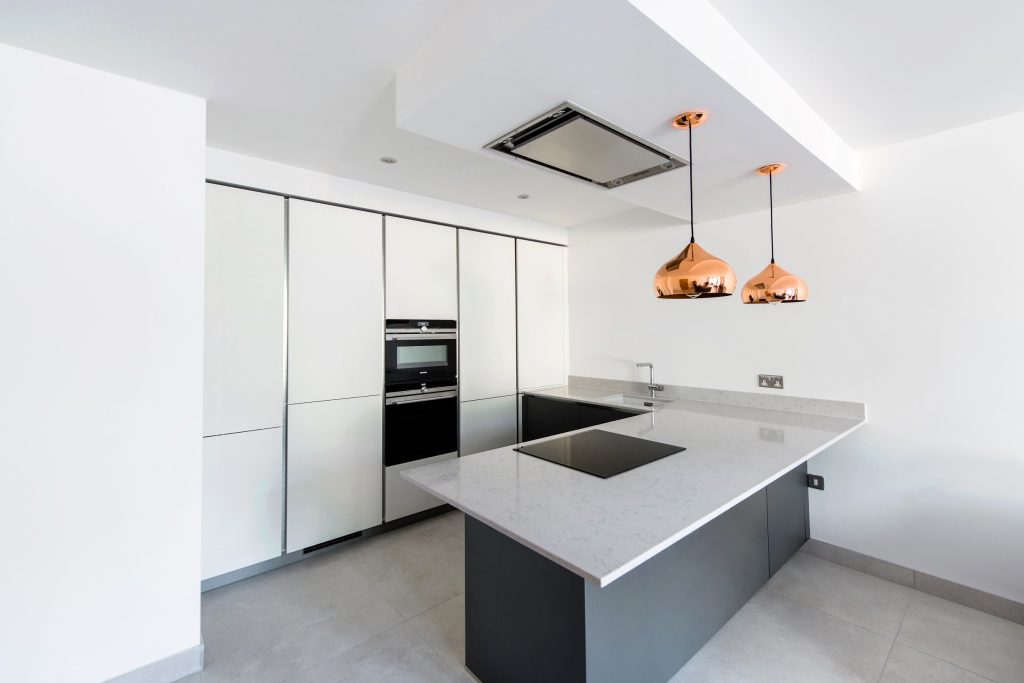
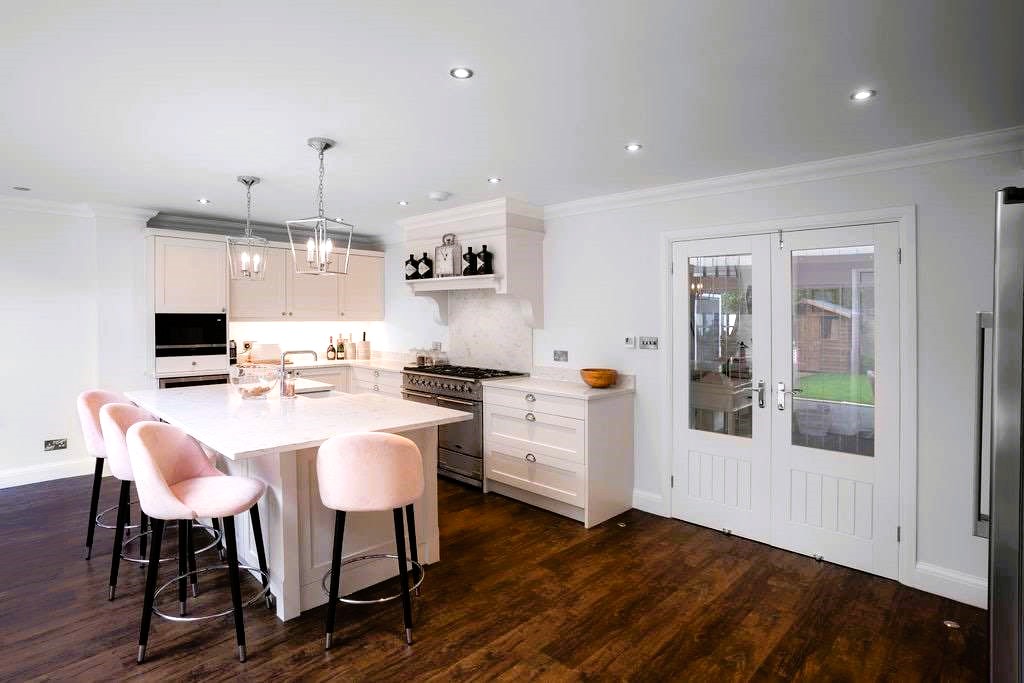
The Foundation of a Great U-Shaped Kitchen Design
The foundation of an excellent U-shaped kitchen design lies in understanding your personal needs and the specifics of your space. At Lead Wolf, our design process begins with a thorough consultation; whether you have a clear vision in mind or else your project is a blank canvas we will always take the time to listen to your preferences and requirements. We then craft a layout that optimizes space, improves functionality, and enhances the overall aesthetic of your home.
Perfecting Your U-Shaped Kitchen Design
Space-dependent, we often start designing U-shaped kitchens by choosing a standout feature for the room, maybe an extra wide induction hob or statement extractor fan. This key element is then strategically positioned at the mid-point along the main run of the kitchen. From here, we can design outwards, often employing symmetry and wide drawer units to enhance the visual perception/illusion of width. As always, we are aiming to ensure that the kitchen design is both functional and aesthetically pleasing.
We also know that U-shaped kitchens allow us the opportunity to “hide” sinks and draining board areas behind taller units, which is particularly helpful if your kitchen has a dining area or is open plan. The two corners of a typical U-shaped-kitchen compromise a significant amount of the available floor space and it is therefore paramount for an ergonomically sound design to ensure a diligent selection of storage solutions. Additionally, the doors of corner units are carefully selected to guarantee ease of access, enhancing the kitchen’s overall practicality and user experience.
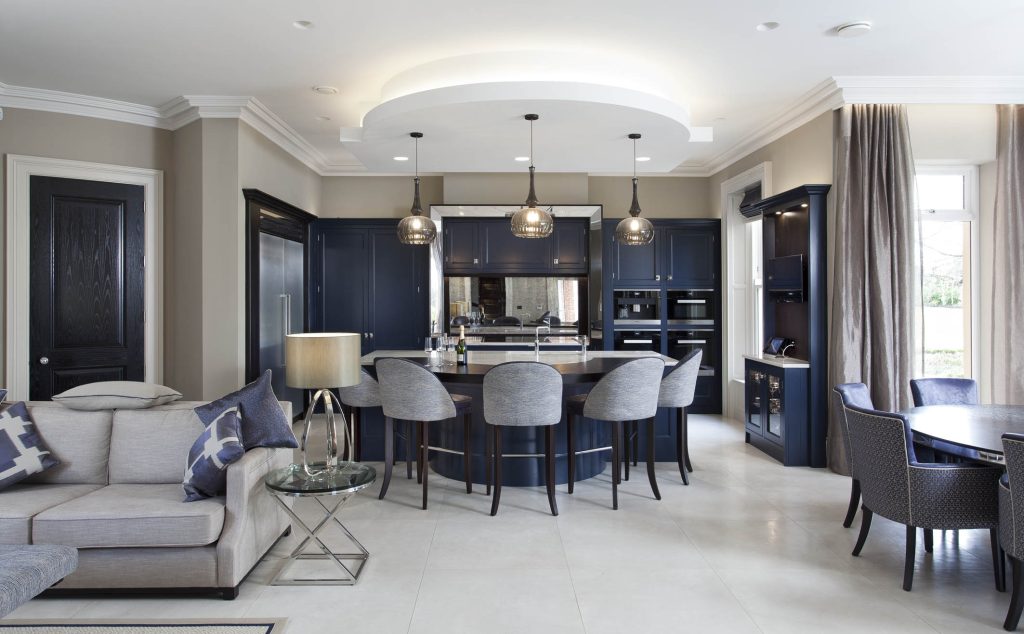
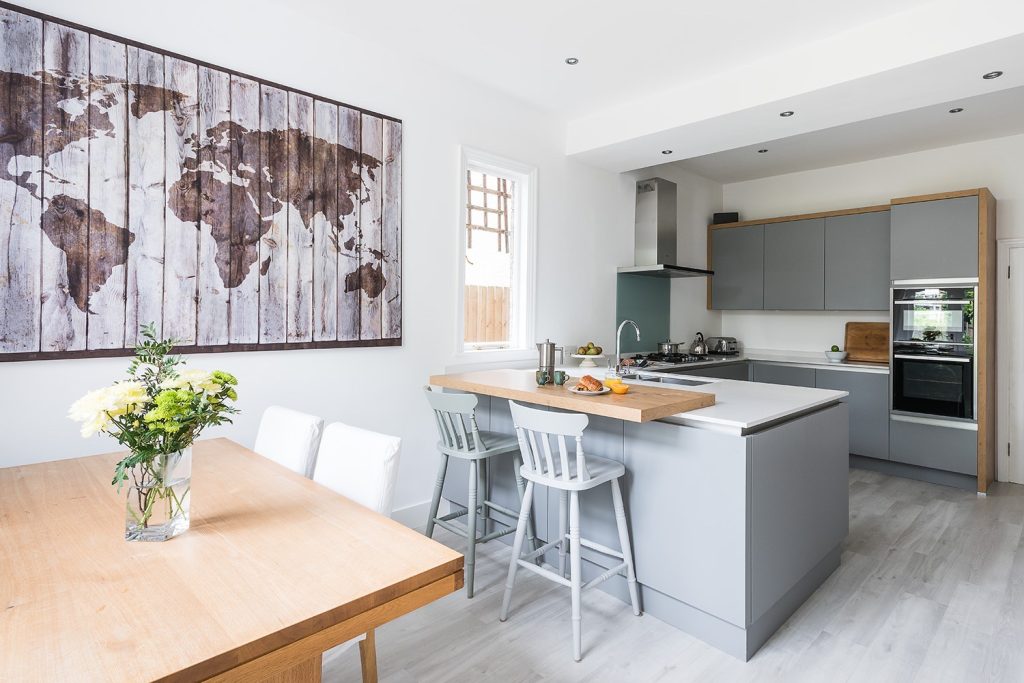
Your Dream U-Shaped Kitchen Awaits
Want to know more? …Book your free kitchen design appointment and you’ll quickly discover a U-shaped kitchen designed by Lead Wolf Kitchens is not just a space to cook and eat; it’s a space where memories are made. With our expert team, personalized approach, and commitment to quality, we are dedicated to creating the perfect U-shaped kitchen for your home. Contact us today to start your journey to a beautiful, functional U-shaped kitchen.








