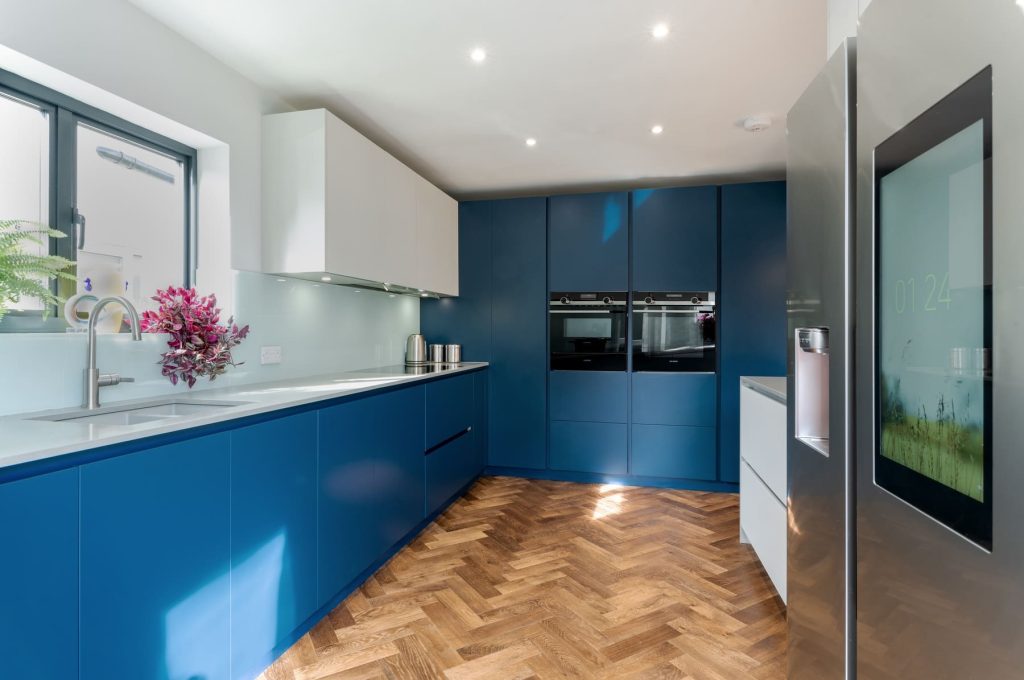Lead Wolf Kitchens: Experts in Small Kitchen Design
Welcome to Lead Wolf Kitchens, where your small kitchen dreams are realized with precision, expertise, creativity, and often a touch of ingenuity as well! As Gotham’s leading experts in kitchen design, and especially for compact kitchen spaces, we understand the unique challenges and possibilities that small kitchens present. Our commitment to excellence and our passion for innovative kitchen design makes us the ideal choice for anyone looking to maximize their kitchen space, regardless of size or how awkward the layout is.
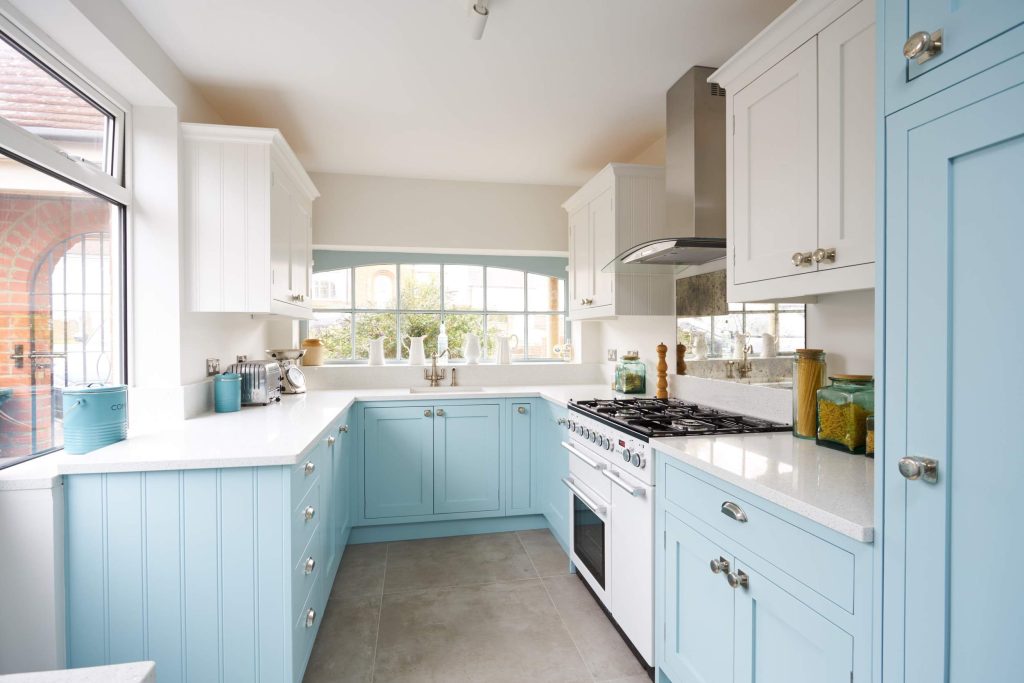
Kitchen Layouts for Small Kitchens: Customized Space Optimization
When it comes to kitchen layouts for small kitchens, our approach at Lead Wolf Kitchens is all about customization and optimization. We understand that every inch counts in a compact space and our team specializes in designing kitchens that make efficient use of every square foot. Our approach is to understand what you want and need to achieve, creating a small kitchen layout that is aesthetically pleasing but also highly functional.
Whether it’s choosing space-saving kitchen appliances, or arranging the layout to maximize movement and functionality, our designs ensure that your small kitchen doesn’t feel cramped or cluttered. We focus on creating a harmonious balance between storage, workspace, and living area (if open plan), ensuring that your kitchen is as comfortable as it is efficient. Our customized designs reflect your personal style while making the most of the limited space, proving that small kitchens can be just as functional and beautiful as their larger counterparts.
Innovative Solutions for Every Inch of Space
Our professional kitchen design team offer the benefit of years of experience together with a high-quality, flexible kitchen product range to bring your small kitchen to life. From corner storage solutions such as Lazy Susan’s and Le mans corner units, to secret drawers and hidden shelves, we know how to leverage every inch of your kitchen space. No challenge is too great for us, and we always find pleasing, workable solutions tailored to your specific requirements.
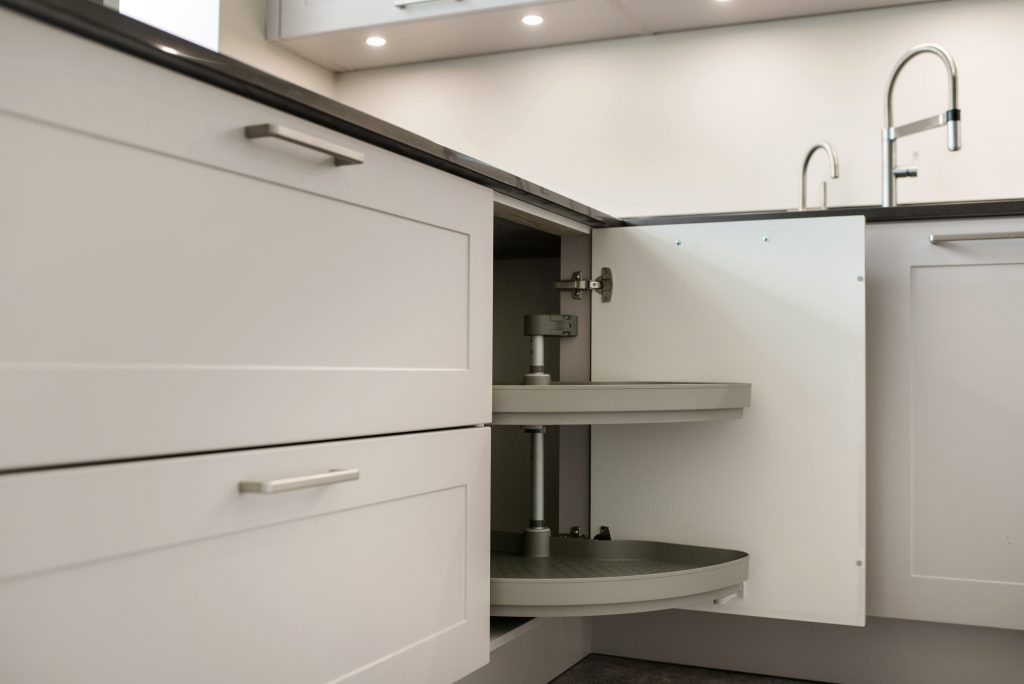
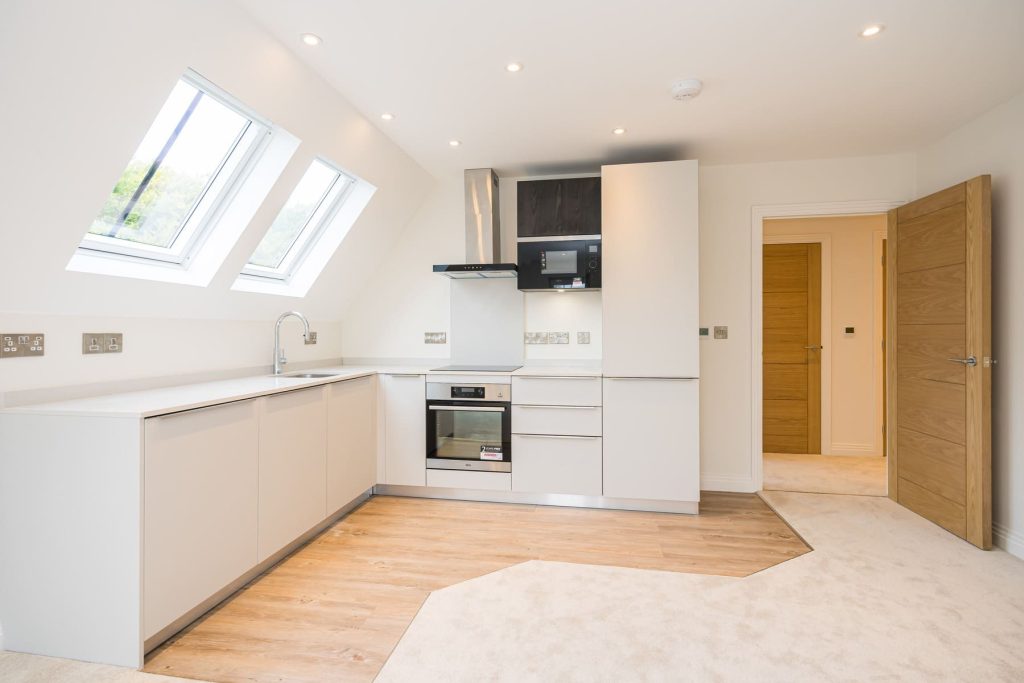
The Magic of Color and Finish in Small Kitchens
Choosing the right colors and finishes is crucial in small kitchen design. Lighter colors, such as whites, creams, and pastels, are excellent for creating an illusion of space, making your kitchen feel larger and more inviting. Glossy finishes can reflect light, enhancing the sense of openness but equally, we know how to layer different tones and textures to bring depth and warmth to your space. Working together with you our design team will expertly select colors and finishes that make your kitchen look spacious but which also wholly resonate with your personal sense of style.
Small Kitchen Layouts with Islands: Maximizing Space and Style
In the realm of small kitchen design, incorporating an island can be a game-changer. Should you have space, kitchen islands offer an ingenious solution – providing extra counter space for meal preparation but also doubling as additional storage. Our skilful designers can often integrate islands into small kitchens, ensuring they complement the overall layout without overwhelming the space. The result is a kitchen that feels open and airy, yet fully equipped to handle all your culinary needs. Whether you’re looking for extra drawers for your utensils or additional seating for casual dining, a small kitchen island can be customized to meet your specific requirements, making it a versatile and attractive addition to your small kitchen.
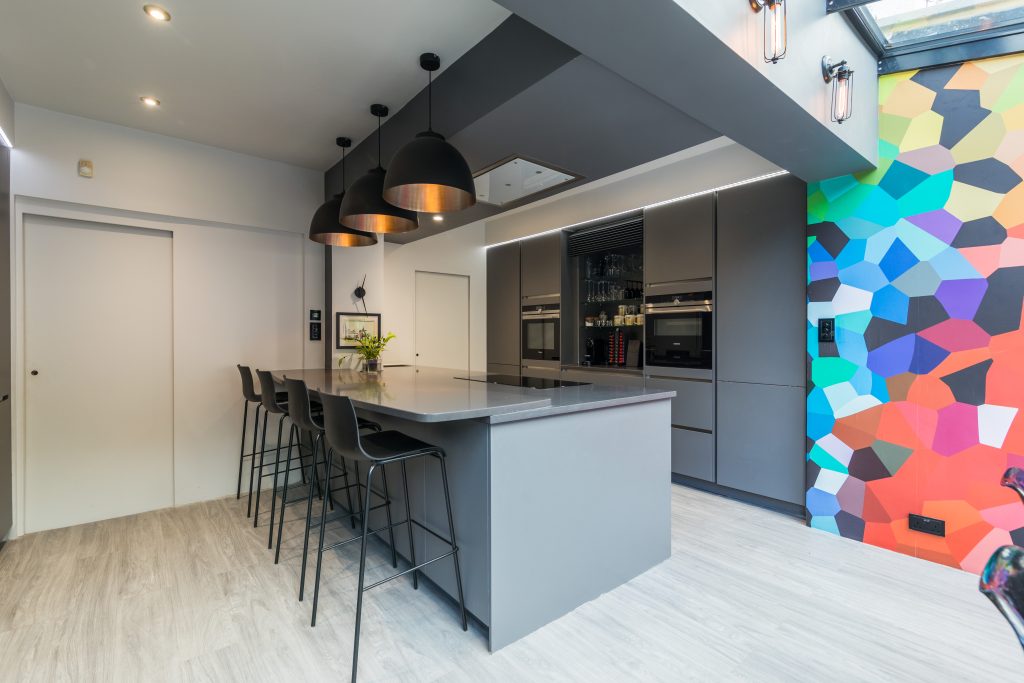
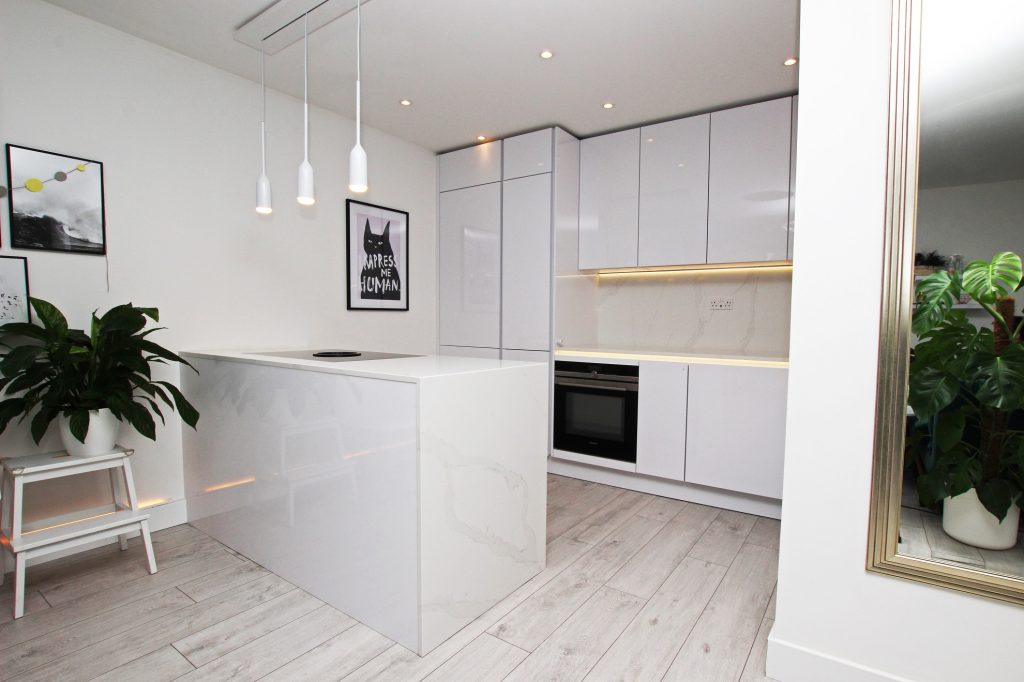
Small Kitchens with Peninsulas
When there’s no space for a kitchen island, a small kitchen peninsula is often a great alternative, offering many of the same benefits of a kitchen island but due to being attached at one end, they take up much less floor space. Lead Wolf Kitchens expertly designs these spaces to utilize the advantages of a peninsula, which acts as a natural divider between the kitchen and the rest of your living space. This layout offers ample workspace, making it easier to prepare meals and provide additional storage space. The peninsula can also serve as an informal dining area, a place for children to do homework, or a spot for guests to gather while you cook. By incorporating a peninsula, we ensure that your kitchen is not just a place for cooking but also a hub for social interaction and everyday living. Our designs are tailored to make the most of the available space, ensuring that the kitchen is both practical and aesthetically pleasing.
Small Kitchen Ideas and Expertise
At Lead Wolf Kitchens, we believe that the key to a successful small kitchen design lies in a deep understanding of our clients’ needs and aspirations. We value your ideas and very much encourage your input and involvement at all stages of the design process. Whether you need extensive guidance or just a little nudge in the right direction, our team is ready to assist. We’re here to offer as much or as little help as you need, ensuring the final design truly represents your vision.
Our designs consider every aspect of kitchen use, from cooking and cleaning to dining and socializing and yet, our focus on functionality doesn’t overshadow the aesthetics. We harmoniously blend practical elements with stylish features, ensuring your new kitchen is as beautiful as it is efficient.
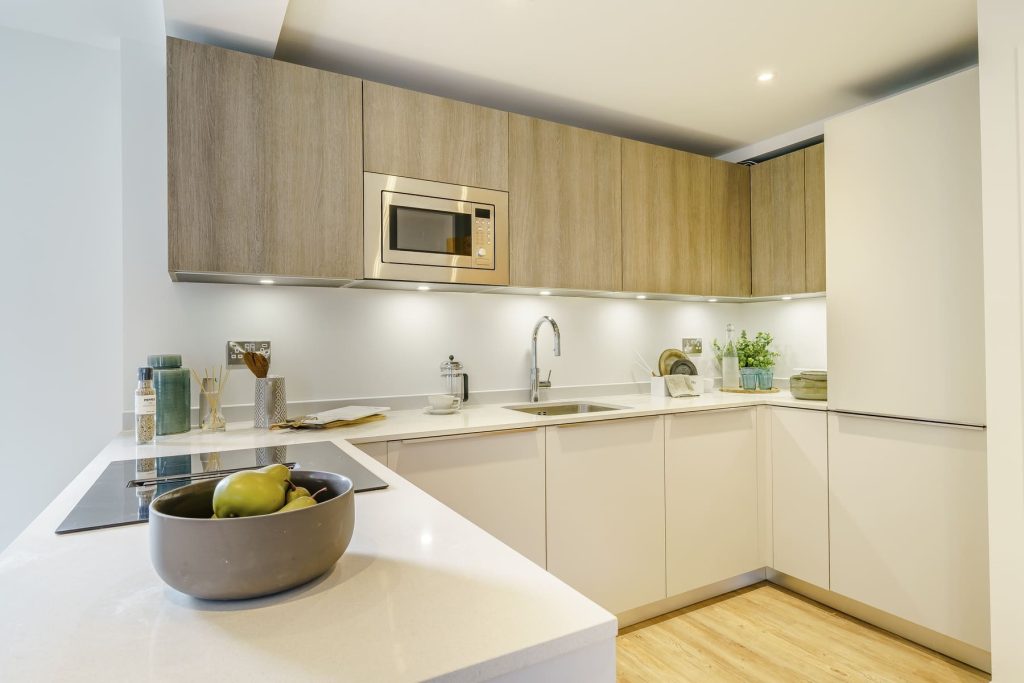
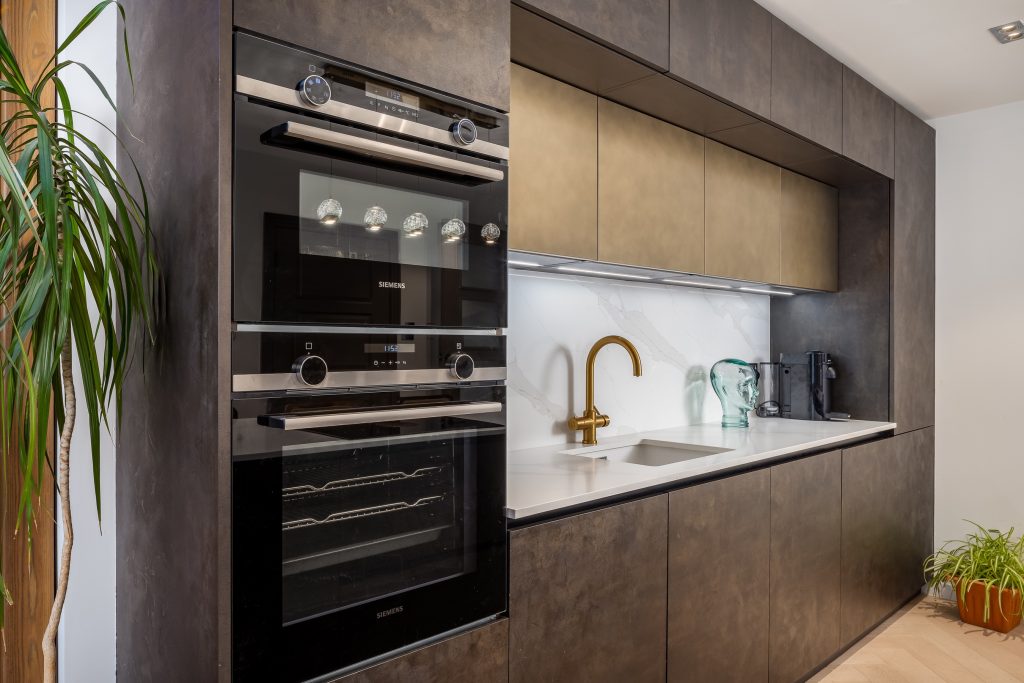
Budget-Friendly, High-Quality Designs
Believing in affordability without compromising on quality, Lead Wolf Kitchens offers bespoke small kitchen designs at competitive local prices. Our flexible pricing ensures that even if you think a Lead Wolf kitchen is beyond your reach, it’s probably within your budget.
Whether you are renovating an existing space or planning a new kitchen from scratch, our team takes the time to fully understand what you aim to achieve. By aligning our designs with your goals and staying within your specified budget, we ensure that your kitchen is not just a room, but a reflection of your lifestyle and tastes.
Ready to Transform Your Small Kitchen?
If you’re ready to explore the potential of your small kitchen space, Lead Wolf Kitchens is here and ready to guide you every step of the way. Contact us today to start the journey towards your dream kitchen and let’s create a space that’s far more than just a kitchen, but the centerpiece of your home.
Remember, no space is too small for a great design so visit Lead Wolf Kitchens for a free kitchen design consultation and see how we can transform your small kitchen space into a functional, stylish, and welcoming area. Our team is excited and ready to bring your vision to life.
