Lead Wolf Kitchens: Gotham’s Experts in Open Plan Kitchen Layouts
I
At Lead Wolf Kitchens, we specialize in crafting high-quality open-plan kitchens in Gotham, with each design fully tailored to our client’s specific and unique needs. Our experienced kitchen designers excel in creating open-plan kitchens that are aesthetically pleasing but also highly functional and flexible. Talk to our friendly team and we will make your dream of an open plan kitchen a beautiful reality, no matter the size or space constraints.
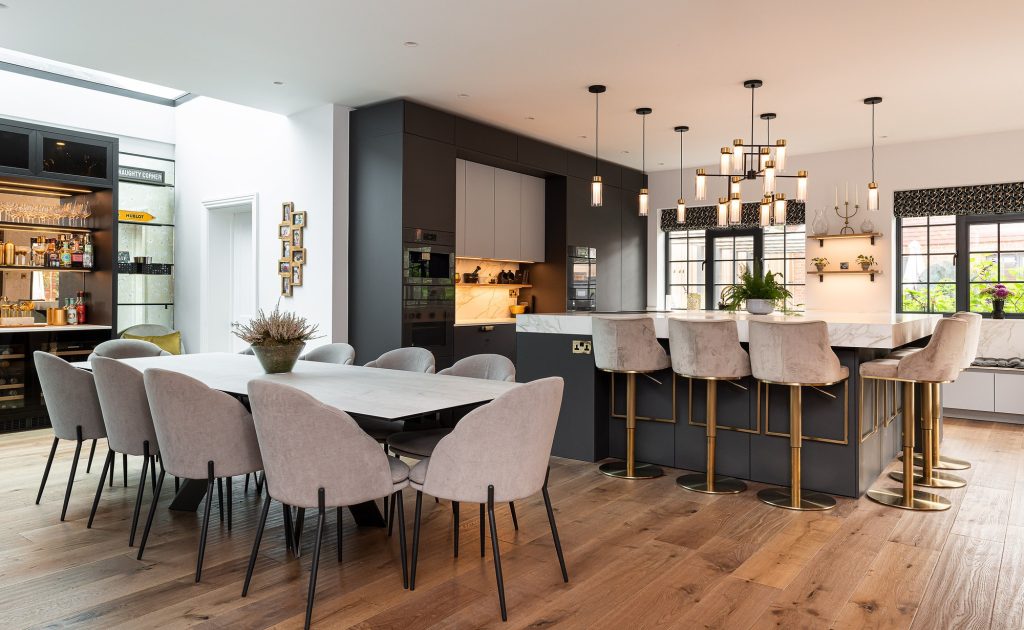
What is an Open Plan Kitchen?
An open plan kitchen merges the kitchen with adjacent living areas, creating a single, larger, and more sociable space. This design eliminates walls between rooms, typically combining the kitchen with the dining and living areas. It’s a popular choice for modern American homes, offering a seamless flow between different areas of the house.
Benefits of Open Plan Kitchens by Lead Wolf Kitchens
Open plan kitchens, a hallmark of modern home design, bring a multitude of benefits that will enhance your cooking experience but also your overall lifestyle. At Lead Wolf Kitchens, we understand the profound impact a well-designed open plan kitchen can have on your daily life. This includes: –
- Multi-functional Spaces which Foster Family Unity: Lead Wolf Kitchens designs open plan kitchens that can serve multiple functions simultaneously. Whether it’s preparing meals, doing homework, or enjoying a casual chat, open kitchen layouts break down barriers, literally and figuratively, bringing family and friends closer. In today’s fast-paced world, an open plan kitchen acts as a family hub, encouraging more time spent together within a shared space.
- Ease of Movement: With a more open and accessible layout, moving around the kitchen becomes more fluid and natural. This is particularly beneficial in busy households, reducing bottlenecks and making it safer, especially when carrying hot or heavy items.
- Connecting Spaces Seamlessly: An open plan kitchen elegantly connects with other living areas, making it a cohesive part of your home. This seamless transition from one area to another enhances the overall sense of space and openness in your home.
- Entertaining Made Easy: Hosting gatherings becomes effortless with an open plan home layout. As you prepare meals, you can still be part of the conversation and fun. It’s perfect for informal gatherings, dinner parties, and special occasions, making every guest feel included and part of the event.
- A Brighter Home Environment: The absence of dividing walls usually allows sunlight to more freely permeate the space, eliminating dark corners and creating a lively, vibrant environment. This enhances the aesthetic appeal of your home but is also proven to have a positive impact in boosting mood and energy levels. More natural light within the home also means less reliance on artificial lighting during the day, contributing to reduced energy bills and a smaller carbon footprint.
- Adaptable Layouts for Changing Needs: As your family grows or your lifestyle changes, an open plan kitchen can evolve with you. It’s easier to repurpose or redesign a portion of the space to suit new requirements, like creating a home office area or a play corner for children, without undergoing major structural changes.
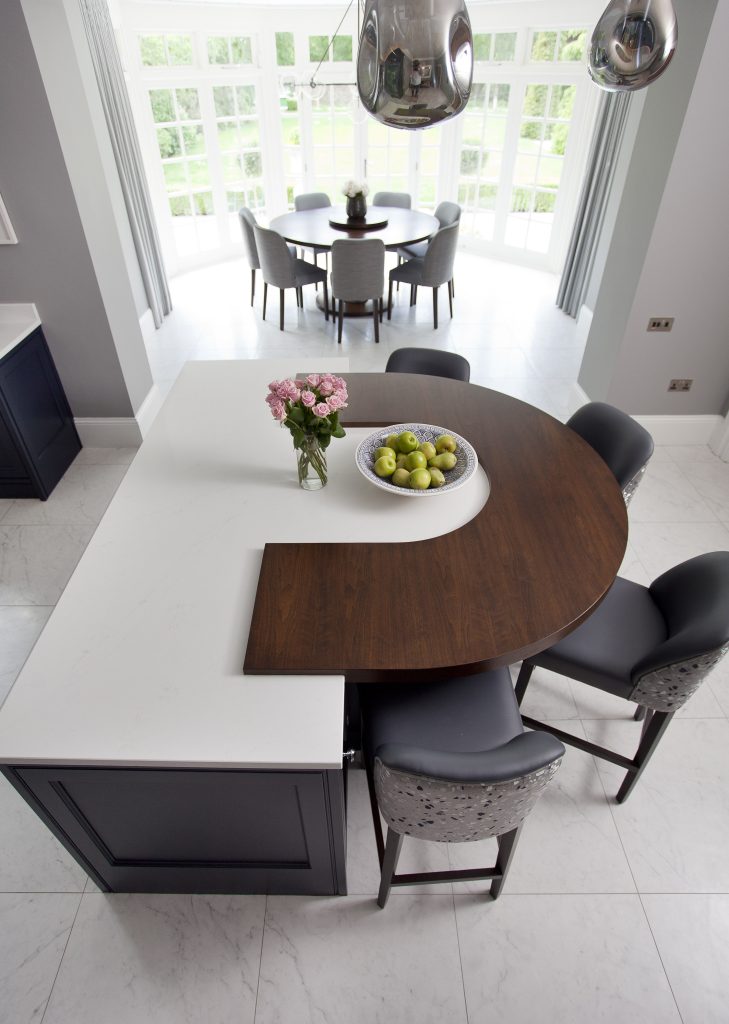
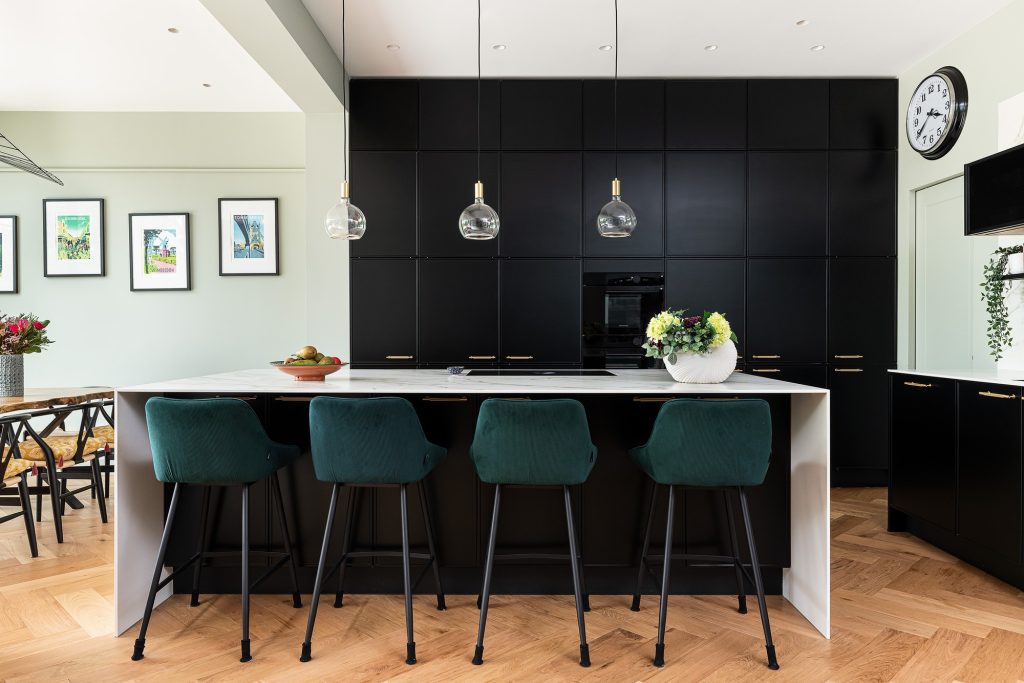
Why Choose Lead Wolf Kitchens for Your Open Plan Kitchen?
At Lead Wolf Kitchens, we prioritize kitchen design and planning, and our team of expert designers has years of experience in creating open plan kitchens. We focus on listening and understanding your personal needs and preferences to deliver a kitchen that’s not just a cooking space but a centerpiece of your home. Whether it’s the number of people using the kitchen, your cooking habits, or your style preferences, our team takes everything into account.
Our outstanding design concepts range from small L-shaped open plan kitchens, perfect for compact spaces, to grand open plan kitchens with islands for larger areas. We understand that every home is unique, and your kitchen be as well.
L-Shaped Open Plan Kitchen Layouts
Open plan kitchen layouts allow for a great deal of flexibility in design. A popular option for this layout is an L-shaped open plan kitchen bringing the following benefits: –
- Maximizing Corner Space: The L-shaped kitchen layout is ingeniously designed to utilize corner space, which is so often underused in kitchen designs. This arrangement allows for a more ergonomic kitchen workflow, creating a natural triangle between the stove, sink, and refrigerator.
- Flexibility for Dining and Seating Areas: This layout effortlessly accommodates a dining table or a small seating area within the kitchen, making it a versatile choice for families who enjoy cooking and dining in the same space.
- Customization Options: At Lead Wolf Kitchens, we customize L-shaped kitchens with a variety of storage solutions, like corner cabinets and pull-out drawers, ensuring that every inch of space is efficiently used.
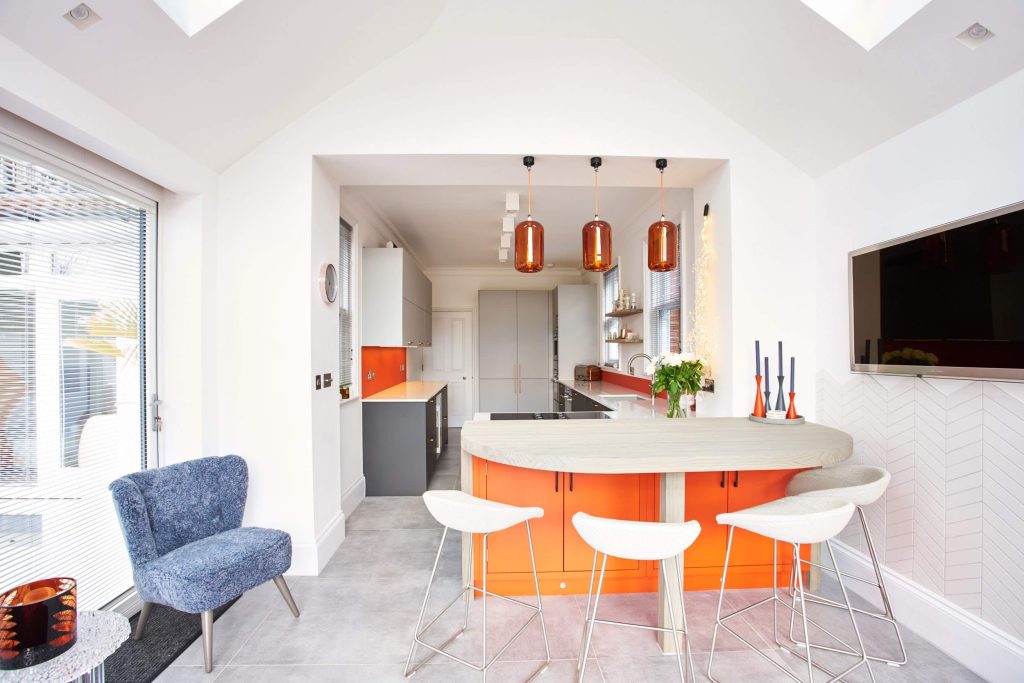
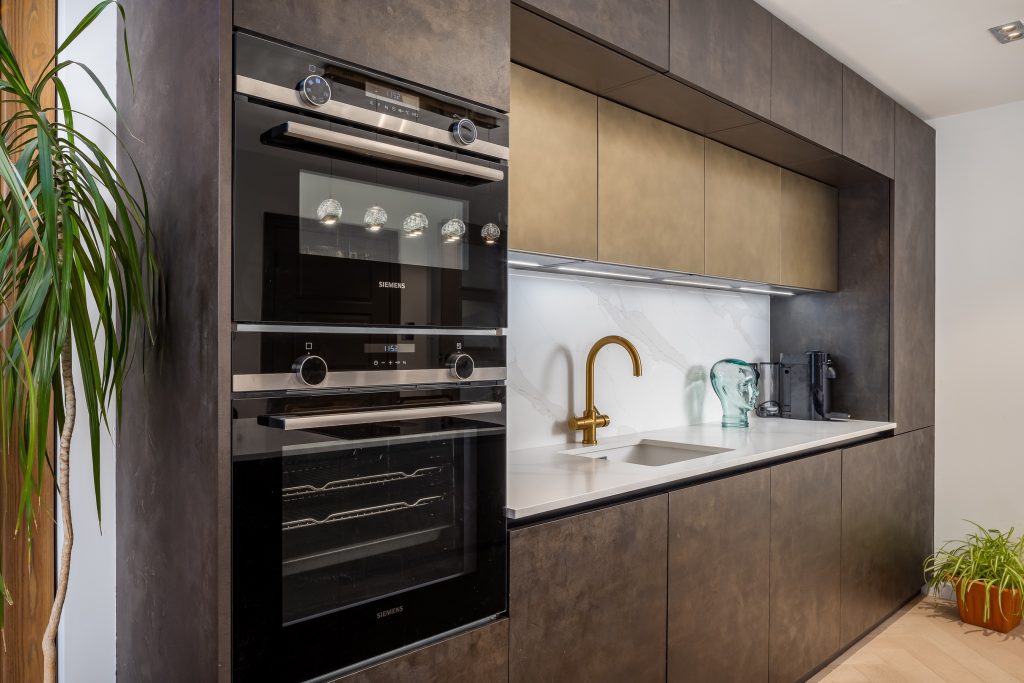
One Wall Open Plan Kitchens
Again, this is a flexible open plan kitchen layout with a multitude of benefits and great potential for customization: –
- Streamlined and Sleek Design: The one wall layout offers a sleek, minimalist design, perfect for modern living. This layout aligns all your kitchen essentials along a single wall minimizing your kitchen’s footprint to create an uncluttered environment with generous space in front of the kitchen.
- Ideal for Open Concept Living: This layout blends seamlessly into open living spaces, making it a perfect choice for studio apartments or lofts. It keeps the kitchen functional yet unobtrusive, preserving the aesthetic flow of the living area.
- Creative Storage Solutions: Understanding the limited space, Lead Wolf Kitchens incorporates innovative storage solutions like vertical shelving and hanging pot racks to maximize functionality in a compact space.
Open Plan Kitchens with Islands
Space permitting, an open plan kitchen with an island or kitchen peninsula is one of the most desirable features for an open-plan space. Aesthetic benefits include a luxurious look and feel, but there are many practical advantages too: –
- Centerpiece for Social Interaction: A kitchen island becomes the heart of the home, a central spot for family and friends to gather. Whether it’s for meal prep, casual dining, or a coffee break, islands create a welcoming social hub.
- Versatile Design Possibilities: Our kitchen islands can be customized to include built-in appliances, additional sinks, or specialized storage. This adds to the kitchen’s functionality but also its aesthetic appeal.
- Enhanced Spatial Dynamics: In larger open plan kitchens, a kitchen island helps to break up the space, providing a visual anchor and a practical division between cooking and living areas. It enhances the flow of the kitchen, guiding movement and interaction throughout the space.
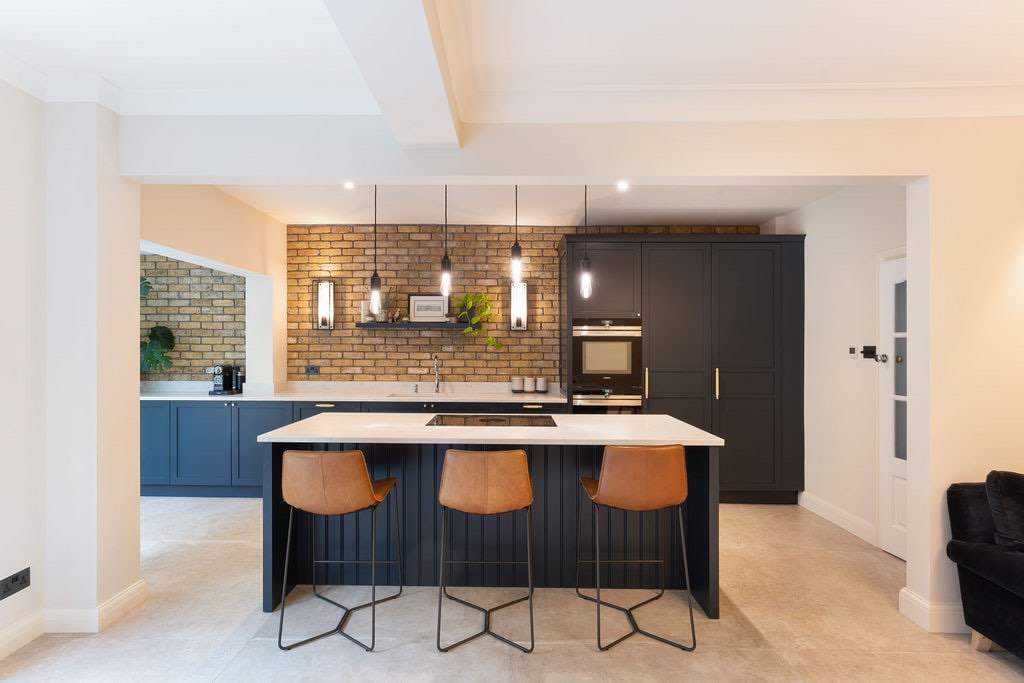
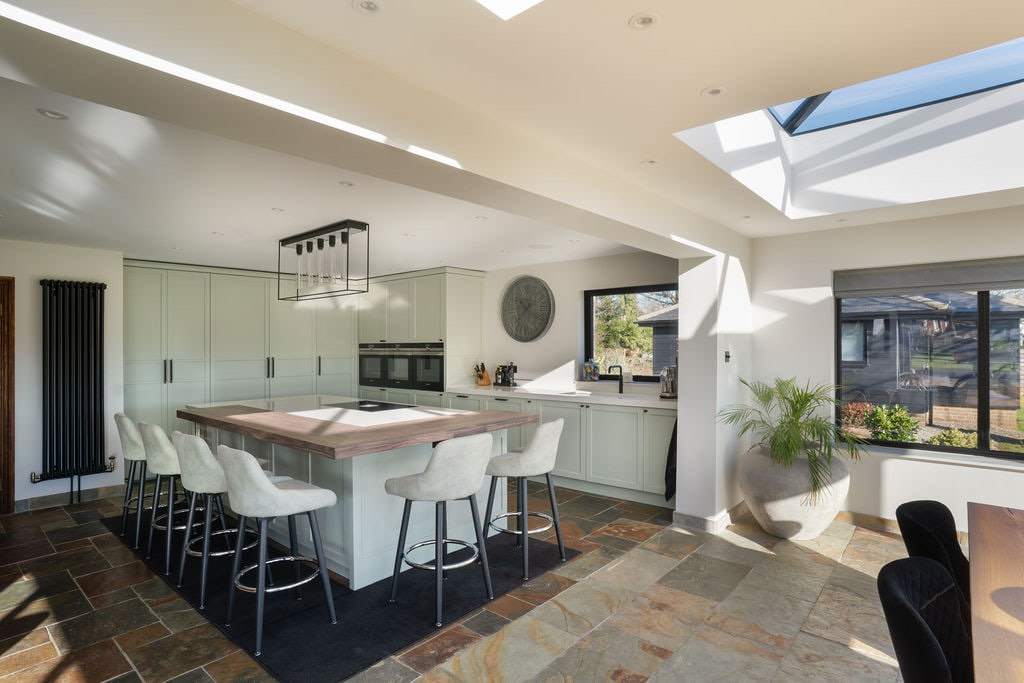
Book Our Free Kitchen Design Service
Whichever style and layout option you prefer for your open plan kitchen design, Lead Wolf Kitchens are here to help. Our team is wholly committed to providing exceptional open plan kitchen designs that are as unique as our clients. Our focus on bespoke design, quality materials, and innovative planning makes us the ideal choice for anyone looking to create their perfect open plan kitchen. To find out more or to book our free expert kitchen design service contact us today and take the first steps towards the kitchen of your dreams.









