Beautiful, Practical L-Shaped Kitchen Designs
Welcome to Lead Wolf Kitchens, where our blend of creativity, experience, and precision is the perfect recipe for bringing your dream L-shaped kitchen to life. As highly skilled and passionate kitchen designers our team excels in crafting bespoke L-shaped kitchen layouts that are visually stunning but also supremely functional. Whether you’re looking to revitalize a compact space or maximise a spacious, open-plan kitchen, our seasoned designers are adept at creating fully customised L-shaped kitchens in line with your wants and needs.
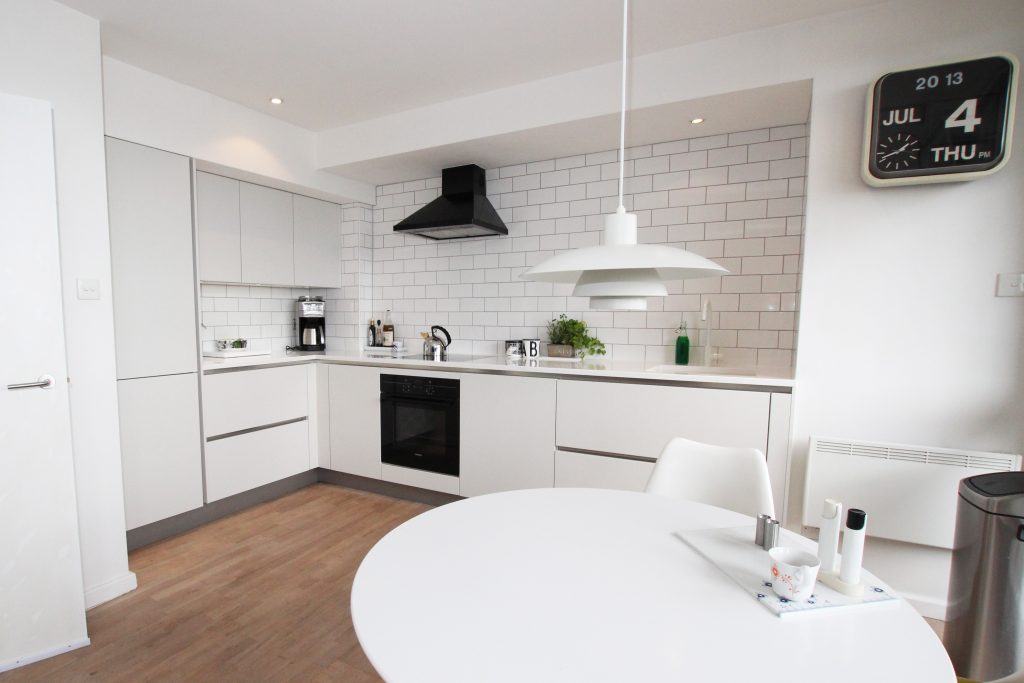
What is an L-Shaped kitchen?
An L-shaped kitchen is a popular kitchen layout characterized by its arrangement of adjoining cabinets and countertops positioned along two perpendicular walls to form a distinct configuration that resembles the letter “L.” This arrangement efficiently utilizes corner space and opens up a room, making L-shaped kitchens a layout which suitably works for both small and large kitchen spaces. In turn, this gives a lot of flexibility and scope for customising and adapting the layout to suit individual requirements.
Improved Workflow and Efficiency
The L Shaped kitchen layout allows for a comfortable kitchen workflow between the stove, sink, and refrigerator, typically placing the major kitchen appliances in a practical arrangement that enhances cooking efficiency by minimizing unnecessary movement. This also creates a clear separation of different work zones, and a methodical workflow from food storage, to the sink, to the cooking and then serving area. Ultimately this makes everyday use of your kitchen more efficient and enjoyable.
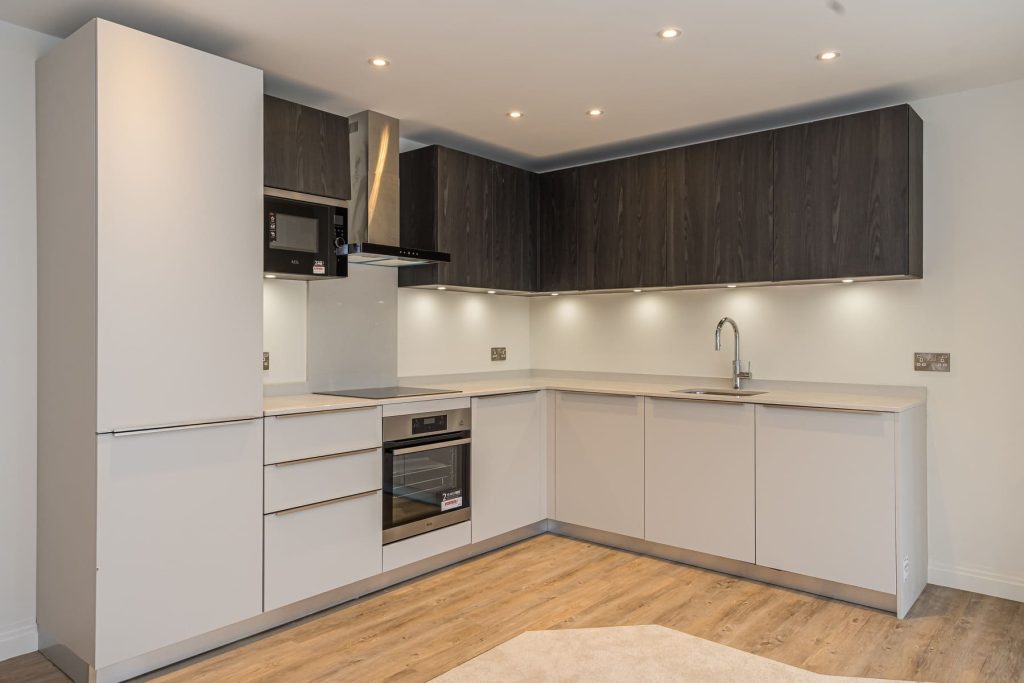
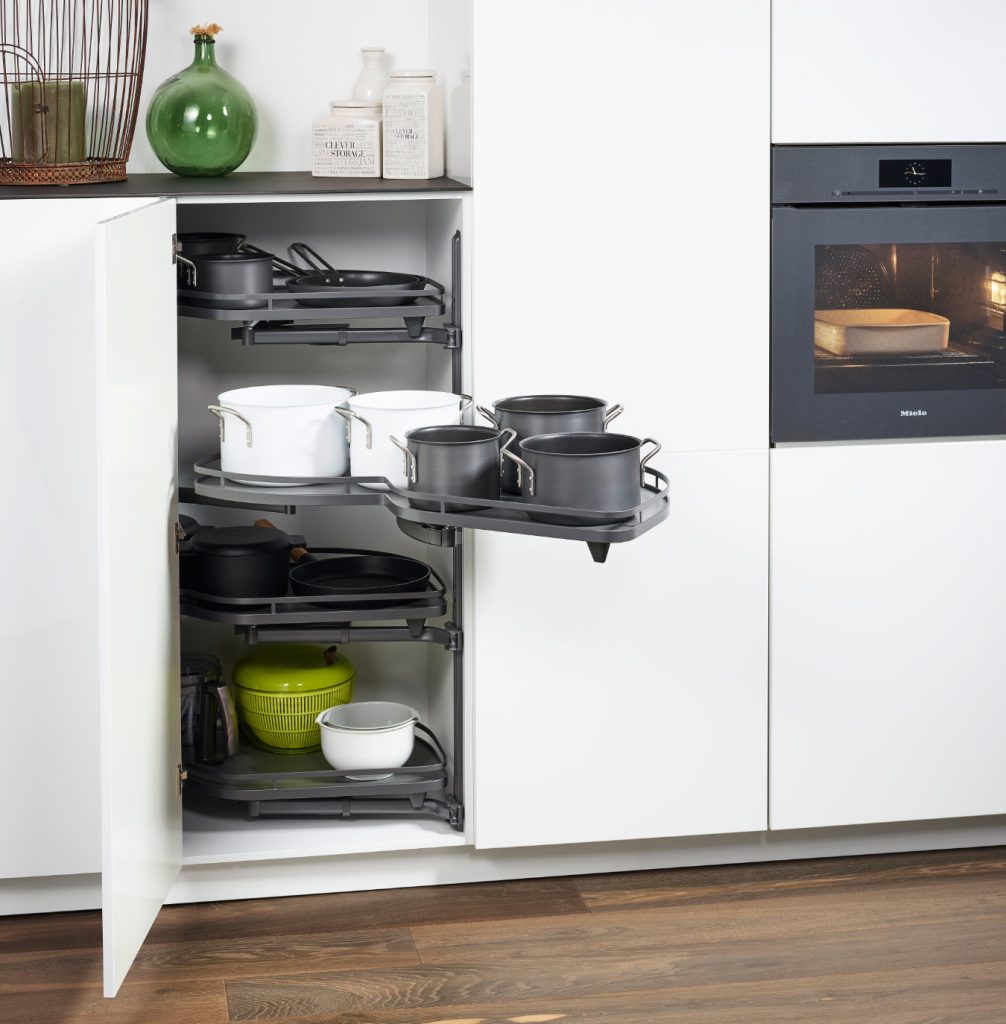
Maximising L-Shaped Kitchen Corner Spaces
The L-shaped kitchen layout is particularly celebrated for its ability to maximize the utility of kitchen corner space, which can often be underutilized or difficult to access in other kitchen configurations. The key to this efficiency lies in the ergonomic placement of the cabinets and countertops along two adjoining walls, forming a natural corner. This corner becomes a pivotal area for innovative storage solutions.
Modern kitchen innovations like Lazy Susans and Le Mans corner units are key in enhancing this efficiency. Lazy Susans utilize rotating shelves to easily access items stored in deep cabinets, while Le Mans units feature pull-out and swivel shelves, ideal for storing and retrieving bulky kitchenware. These solutions, along with others such as angled corner drawers efficiently use the corner, making it possible to store and access items more conveniently than in a traditional cabinet setup. Through ensuring that every inch of the L-shaped kitchen is accessible as well as optimally utilized, this layout is a preferred choice for efficient and ergonomic kitchen design.
Open Plan L- Shaped Kitchens
The L-shaped kitchen can be adapted to various kitchen sizes and styles and lends itself exceptionally well to open plan kitchen spaces, seamlessly integrating to adjacent living areas to bring a sense of connection and spaciousness. This layout fosters a more sociable environment, inviting interaction with family and guests during meal preparation. Additionally, the open plan aspect of the L-shaped kitchen contributes to a safer cooking environment by eliminating single-entry points, allowing for easy access from multiple directions. This feature improves the flow of movement but also ensures a more inclusive and welcoming space.
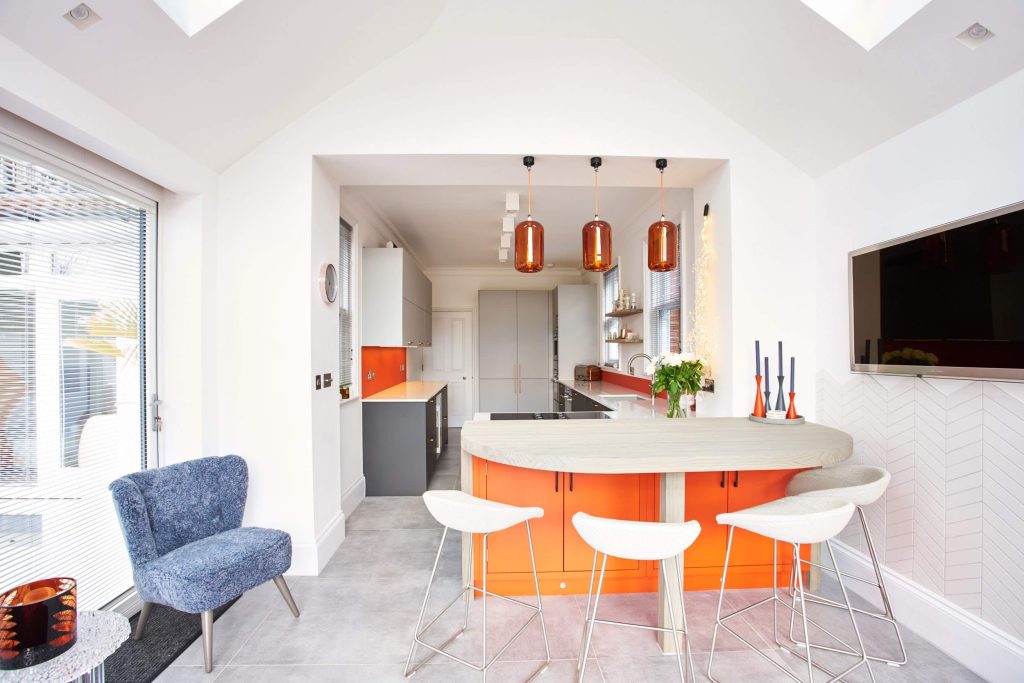
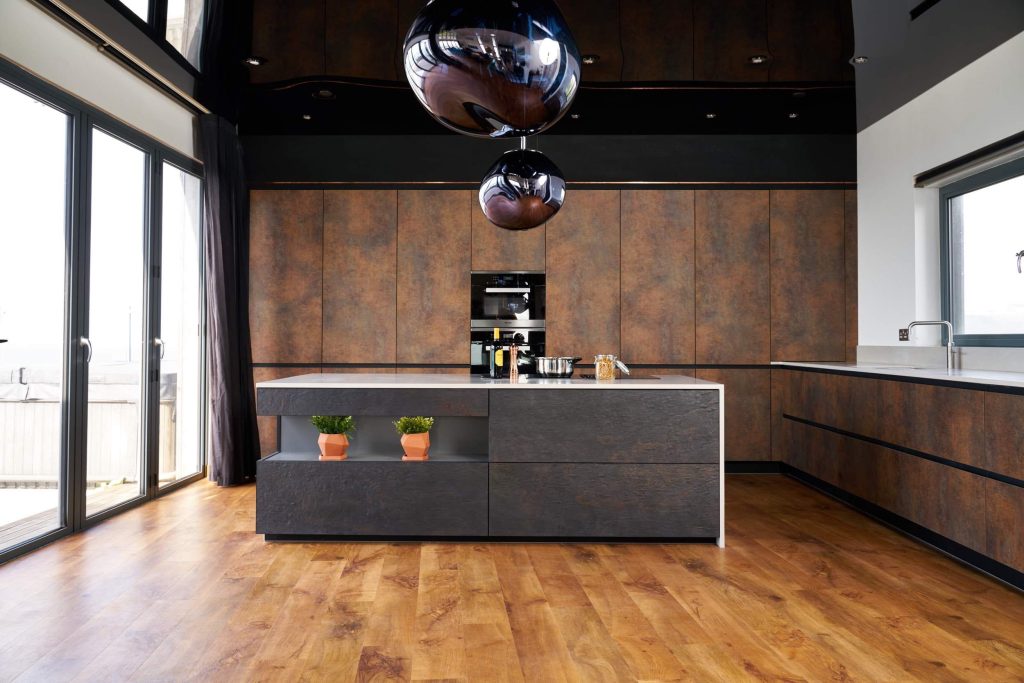
L-Shaped Kitchens With Islands
An L-shaped kitchen layout offers remarkable flexibility for customization, including the easy incorporation of a stylish kitchen island as a focal point. This addition seamlessly integrates into the existing L-shaped layout, enhancing both functionality and aesthetics. The island provides additional countertop space, perfect for food preparation, casual dining, and a central hub for socializing. It also offers extra storage, helping to keep the kitchen organized and clutter-free. Moreover, the kitchen island in an L-shaped kitchen serves as a natural pivot between the kitchen and other areas of the home, creating a more open and interactive space. This configuration can be especially beneficial for family activities, social gatherings and entertainment, blending practicality with a welcoming ambiance.
Additional Options for Storage and Seating
As mentioned, a kitchen island or peninsula can easily transform your L-shaped kitchen into the heart of your home. As well as additional kitchen storage and countertop space, these features can also provide additional seating areas, making your kitchen the ultimate gathering spot. Additional seating areas are ideal for casual dining, helping with homework, or even catching up with friends or family over a welcome glass of wine.
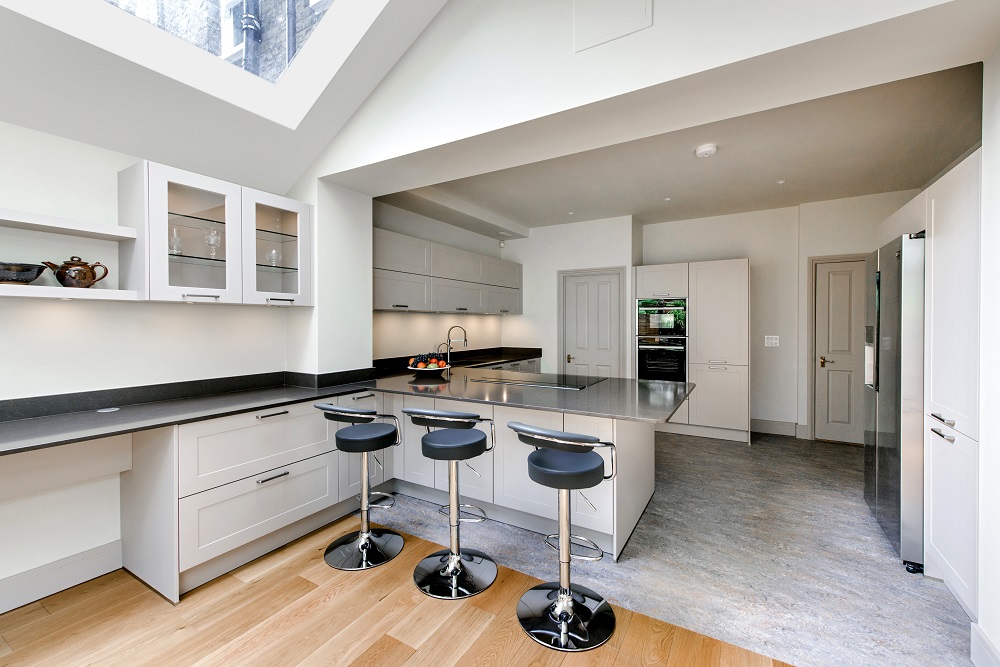

Embracing Modern Kitchen Planning Concepts
At the core of every L shaped kitchen layout we create is our clients and their needs. We guarantee that every L-shaped kitchen we design is a reflection of your personal style and lifestyle. Whether you prefer a sleek, modern look or a cozy, traditional feel, our team works closely with you to bring your vision to life. And gone are the days of the restrictive kitchen triangle in kitchen planning. Today’s top designers, including our own, have shifted towards the concept of ‘kitchen zoning’. This approach allows for a more fluid, personalised, and user-friendly layout, and especially in L-shaped kitchens. By segmenting the kitchen into different zones for cooking, cleaning, and storage, we enhance functionality without sacrificing style.
Two Tone L- Shaped Kitchen Designs
At Lead Wolf Kitchens, we understand that an L-shaped kitchen is more than just a cooking area; it’s a central part of your home, a place where aesthetics and functionality blend seamlessly. By focusing on both practical design and visual appeal, we transform your L-shaped kitchen into a stunning centerpiece that reflects your personal style. Our team of experts is also very adept at integrating two-tone kitchen designs, a contemporary trend that pairs contrasting colors or materials in the kitchen layout, and especially effective in L-shaped kitchens. This approach allows the kitchen island or specific cabinetry sections to stand out, adding a dynamic visual element to your space. Whether you’re drawn to bold, contrasting hues or subtle, complementary tones, a two-tone design can elevate the overall ambiance of your kitchen. When you choose Lead Wolf Kitchens, you’re not just planning a kitchen; you’re crafting a personalized space that balances beauty with efficiency, fully tailored to fit your lifestyle.
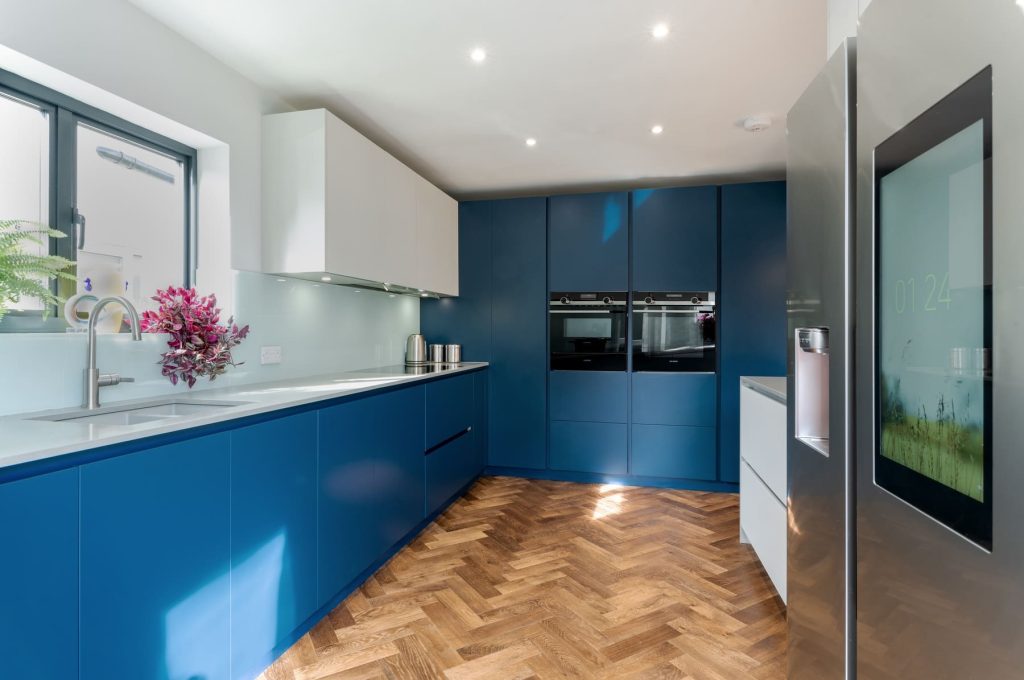
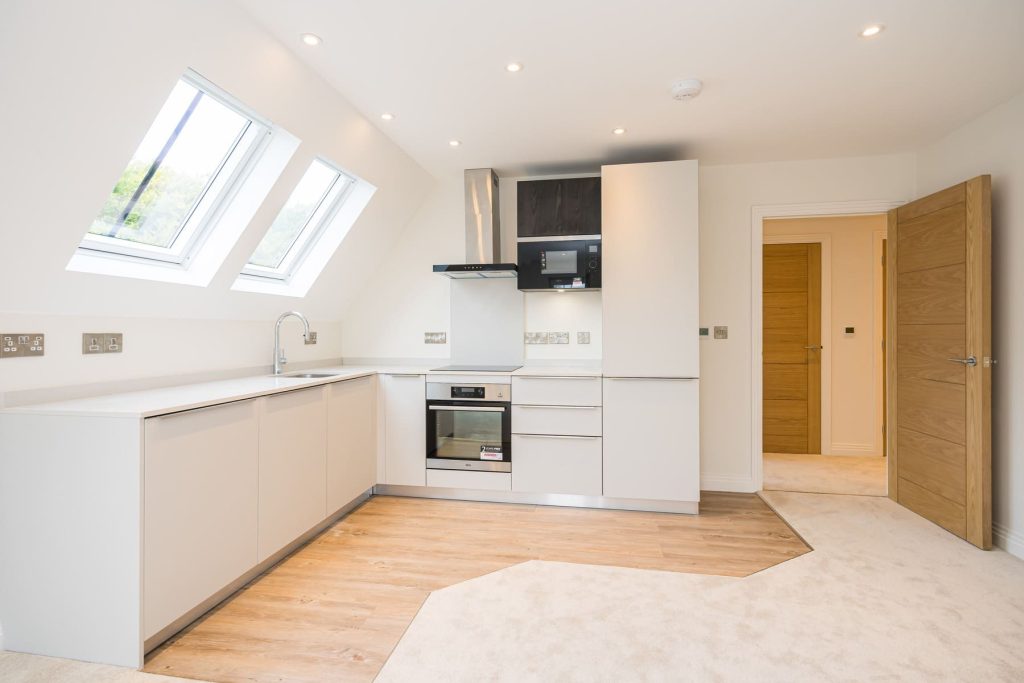
Why Choose Lead Wolf for Your L-Shaped Kitchen?
Whether it’s because you require extra space for door openings, wish to make room for a dining room table, or simply because you appreciate the room lengthening effect that the lines of an L-shaped kitchen creates, you can feel assured that Lead Wolf has developed and can apply the understanding necessary to design and install your perfect L-shaped Kitchen.
We understand that the perfect kitchen is not one-size-fits-all. No challenge is too daunting for us, and our design team boasts years of experience in delivering beautiful, lasting kitchens. From optimizing a small kitchen layout to planning an expansive area, our L-Shaped kitchen solutions are always innovative, practical, and aligned with your vision.
To find out more, contact Lead Wolf Kitchens today, and take the first step towards realizing the L-shaped kitchen of your dreams.






