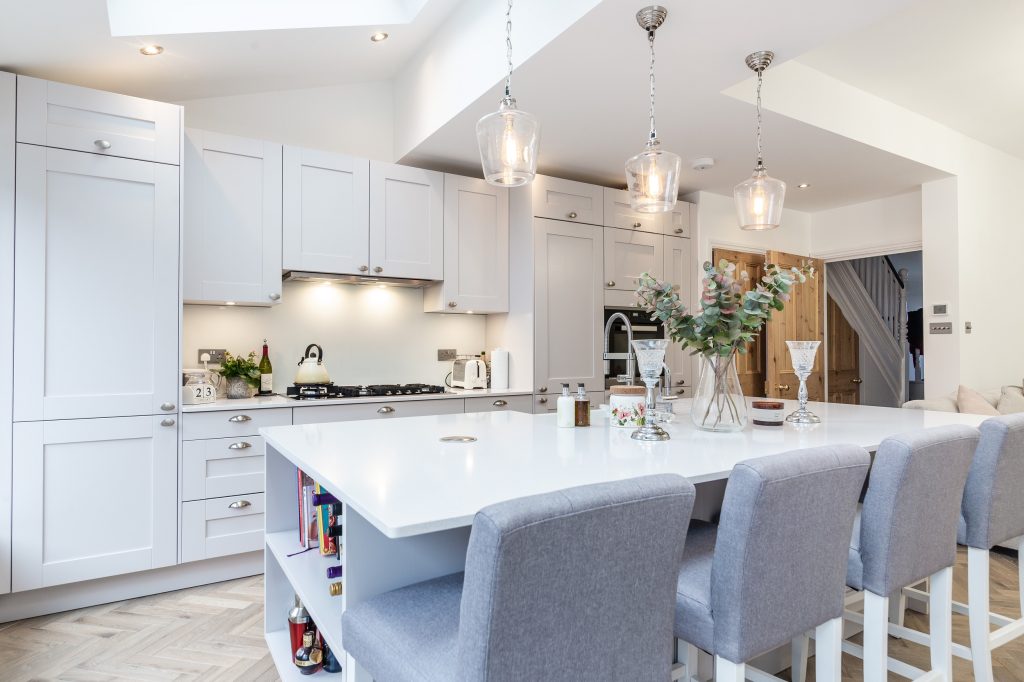Discover your Perfect Kitchen Island Design With Lead Wolf
At Lead Wolf Kitchens our expertise in island kitchen layouts makes us the ideal partner for homeowners seeking to elevate their kitchen space and lifestyle. Our design process begins with understanding your personal requirements, preferences, and the specifics of your space, a personalized approach which ensures your island kitchen is not just beautiful but also perfectly suited to all your needs.
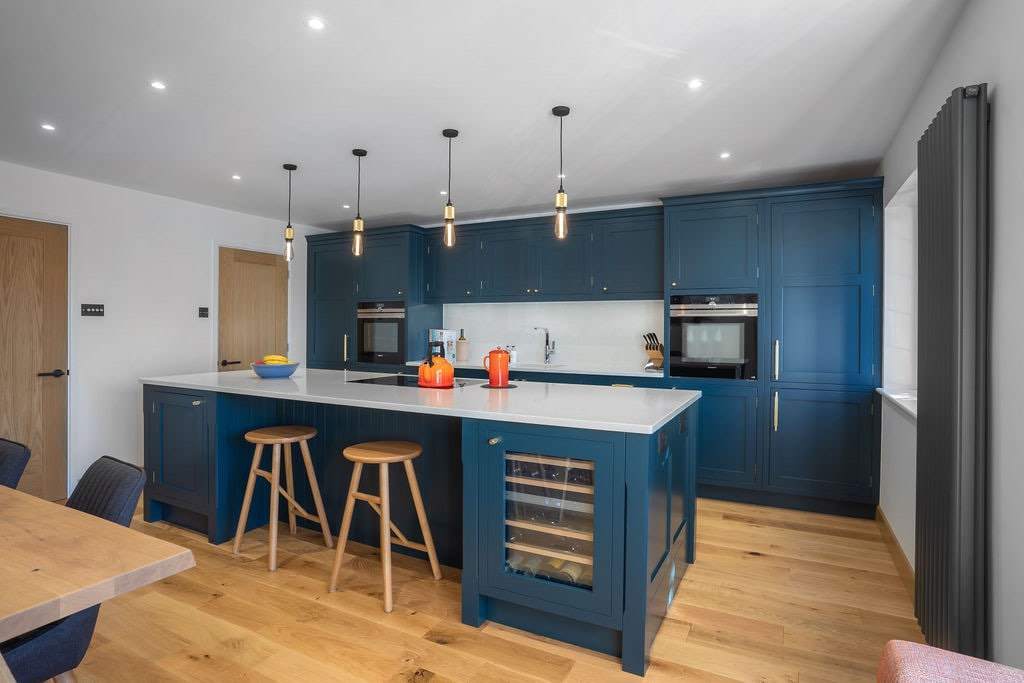
What is an Island Kitchen Layout?
An island kitchen layout is a modern and functional design concept offering a freestanding workspace separate from the main counter area, often acting as the focal point of the kitchen. Apart from aesthetic appeal, this kitchen island serves multiple purposes: it provides extra countertop space for meal preparation, can house appliances like a sink or cooktop, and often includes extra storage options.
The kitchen island also acts as a social focal point, where family and guests can gather for casual meals or conversations. In open-plan homes, the kitchen island elegantly bridges the cooking and living spaces, offering a seamless integration of different areas of the home. Its versatility and practicality make the island kitchen layout a popular choice for those seeking to create a spacious, efficient, and welcoming kitchen environment.
Benefits of a Kitchen Island
Island kitchens have become a cornerstone of modern kitchen design, revered for their blend of practicality and aesthetic appeal. These versatile islands are more than just a stylish addition; they significantly enhance the functionality and efficiency of your kitchen space. Here’s a closer look at the myriad of benefits they offer:
- Increased Counter Space: The most immediate advantage of a kitchen island is the substantial increase in usable counter space. For those who love to cook or bake, this extra room is invaluable for meal preparation. It’s equally beneficial for casual dining, allowing families and guests to gather around for meals or socializing. This added space is also a boon during large gatherings or parties, providing ample room for buffet setups or as a serving station.
- Versatile Storage Solutions: Kitchen islands cleverly expand storage opportunities. With options for cabinets, drawers, and shelves, they offer an easily accessible home for your cookware, utensils, and appliances, helping to keep your kitchen organized and clutter-free. When designing your ideal kitchen island our expert team can even include specialized storage features like built-in spice racks, wine racks, or hidden trash bins.
- Additional Seating Area: A kitchen island can double as a casual dining spot or a coffee corner. By adding bar stools or chairs, your kitchen island becomes a cozy place for breakfast, a quick snack, or even a place for work or helping out with homework.
- Enhanced Kitchen Workflow: The placement of a kitchen island can improve the overall flow of your kitchen space. It acts as a central point around which cooking and social activities revolve, creating a more streamlined and efficient layout for all your kitchen tasks.
- Aesthetic Appeal and Customization: At Lead Wolf our kitchen design process is fully collaborative and we can design your island so it either complements or contrasts with your existing kitchen decor, adding a significant aesthetic appeal. Whether you prefer a classic, contemporary, or rustic look, the island can be customized in design, material, and color to suit your taste and enhance the overall ambiance of your kitchen.
- Incorporation of Appliances and Amenities: Modern kitchen islands can be utilised in many different ways and if you want a fully working kitchen island we can equip it with various appliances like sinks, stovetops, or built-in cutting boards, increasing their utility. They can also house amenities like a wine fridge or a second dishwasher, making your kitchen more functional and convenient.
- Property Value Increase: Adding a kitchen island will often contribute to increasing the overall value of your home. It’s a sought-after feature for many homebuyers, making it a smart investment in the long term.
- Social Hub of the Home: The kitchen island naturally becomes the gathering spot in the home, fostering a social atmosphere where family and friends can interact while meals are prepared. It promotes togetherness and makes the kitchen a more inviting space.
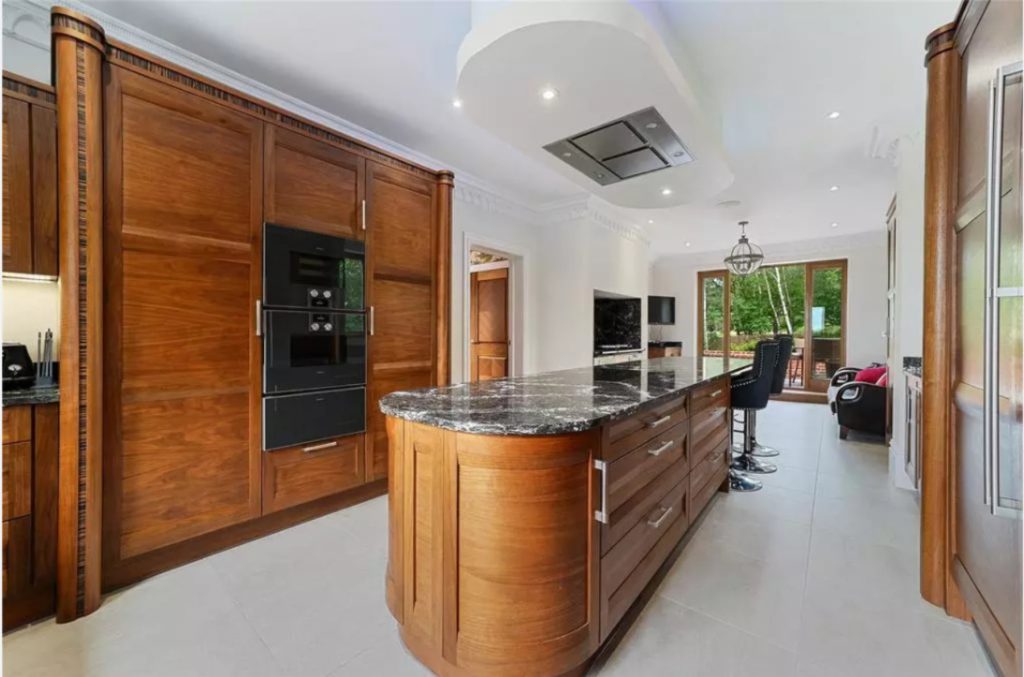
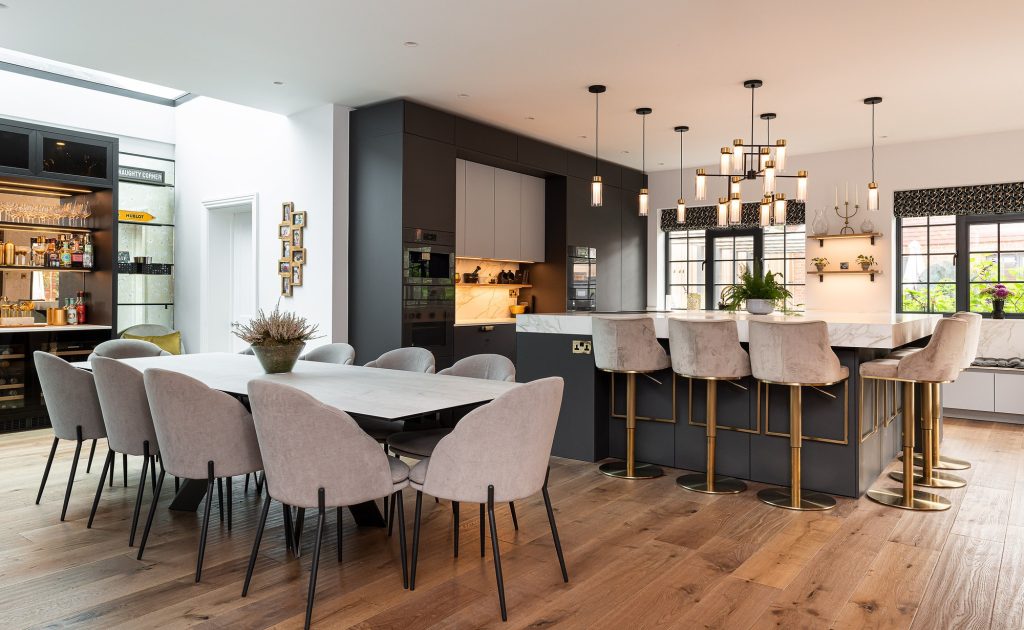
Open Plan Kitchens with Islands
In the realm of open plan living, the inclusion of an island kitchen layout stands out as a transformative element, ingeniously marrying form with function. These islands create a subtle yet effective physical barrier between the kitchen and adjoining living spaces. This strategic placement enhances the feeling of having distinct zones for different activities, such as cooking and relaxing, while still maintaining an overarching sense of unity and openness.
The option to integrate seating on the side of the island facing away from the kitchen is particularly advantageous. It allows for safe and engaging interaction between the person cooking and others in the living space, fostering a sociable and inclusive environment. By doing so, the island becomes not just a cooking or dining area, but a versatile hub where daily life unfolds, conversations spark, and memories are made. The kitchen island, therefore, plays a pivotal role in open plan spaces, offering a harmonious balance between separation and togetherness, and enhancing the overall functionality and social dynamics of the home.
Kitchen Peninsulas: A Great Alternative to Kitchen Islands
At Lead Wolf, our job is to give you the exact kitchen you want, but we know not every space can suitably accommodate a kitchen island, and that’s where a kitchen peninsula comes in as a fantastic alternative. Offering many of the same benefits as an island, instead a peninsula is attached to a wall or cabinetry, which makes it a great option for smaller or narrower kitchens.
The kitchen peninsula offers additional counter space and storage but without the spatial demands of a freestanding island. It’s also an excellent solution for creating a defined boundary between the kitchen and adjacent living areas, without disrupting the flow of the space. Just like an island, a kitchen peninsula also offers versatile seating options, making it a cozy spot for quick meals, children’s homework sessions, or social interactions while cooking. This feature enhances the kitchen’s functionality as a multi-purpose area, blending food preparation with social and family time. Furthermore, the integrated nature of a peninsula can contribute to a more streamlined and cohesive kitchen design, harmonizing with existing cabinets and counters for a unified look.
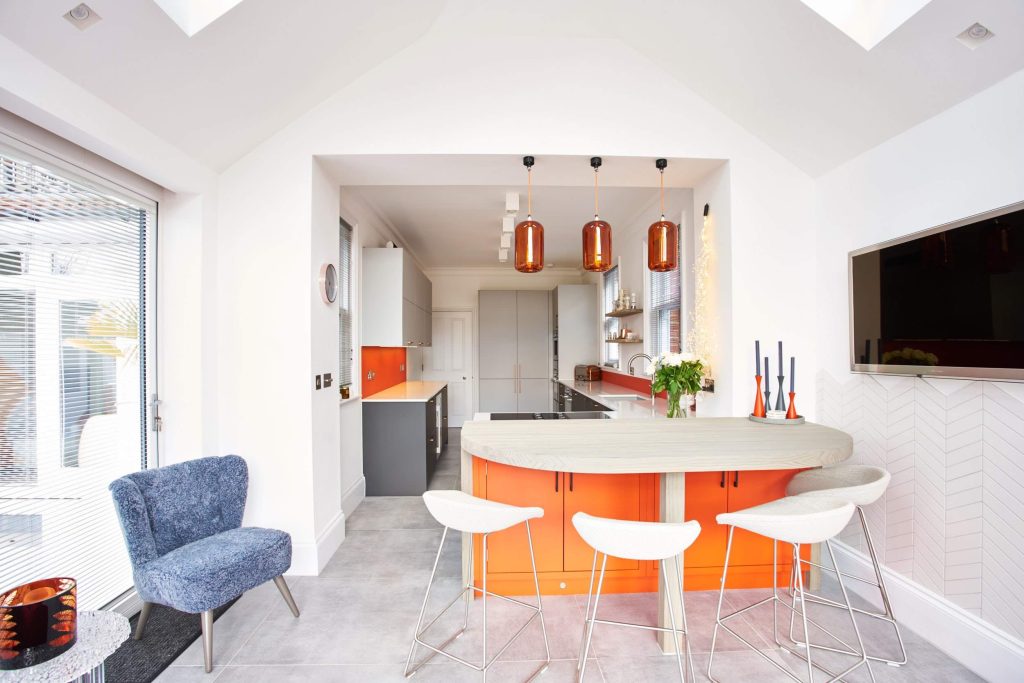
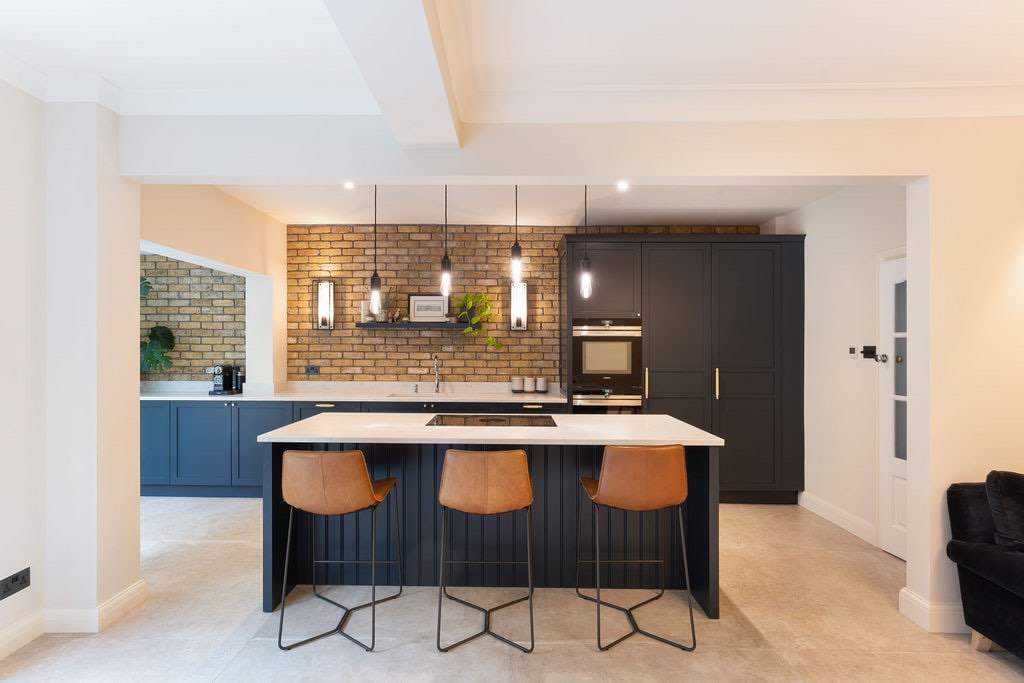
Partnering with Lead Wolf: Your Vision, Our Expertise
The journey to your perfect island or peninsula kitchen starts with thoughtful kitchen planning and design. Working with Lead Wolf means partnering with a team that listens, advises, and collaborates with you every step of the way. We are flexible in our approach and also prioritize kitchen zoning over the traditional kitchen triangle concept, a modern approach that more effectively considers how you use your space. This method allows us to create a layout that enhances movement, improves functionality, and maximizes space utilization.
Book Our Free Kitchen Design Service
From initial design concepts to the final touches, our team are wholly committed to bringing your vision to life. We also stand by our promise of delivering top-quality, innovative kitchen designs that stand the test of time. With Lead Wolf Kitchens, your island kitchen will be a blend of beauty, functionality, and durability.
Ready to transform your kitchen? Contact Lead Wolf Kitchens today to book our free kitchen design service and take the first step towards your dream island kitchen design.
